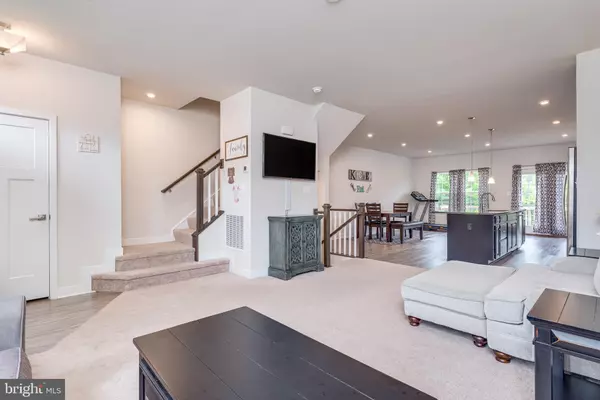For more information regarding the value of a property, please contact us for a free consultation.
137 ONTARIO DR Falling Waters, WV 25419
Want to know what your home might be worth? Contact us for a FREE valuation!

Our team is ready to help you sell your home for the highest possible price ASAP
Key Details
Sold Price $269,900
Property Type Townhouse
Sub Type Interior Row/Townhouse
Listing Status Sold
Purchase Type For Sale
Square Footage 3,170 sqft
Price per Sqft $85
Subdivision Potomac Station
MLS Listing ID WVBE2009838
Sold Date 07/25/22
Style Colonial
Bedrooms 4
Full Baths 3
HOA Fees $16/ann
HOA Y/N Y
Abv Grd Liv Area 2,425
Originating Board BRIGHT
Year Built 2019
Annual Tax Amount $1,505
Tax Year 2021
Lot Size 2,178 Sqft
Acres 0.05
Property Description
Come see this gorgeous 3 year young townhome in the desirable Spring Mills area. This spacious home offers over 3,000 finished sq ft with 4 bedrooms and 3 full baths! The main level welcomes you with an open floor plan, where you will find your main living room and kitchen. The kitchen features granite countertops, recessed lighting, pendant lighting, a pantry, LVP flooring, stainless steel appliances and a kitchen island. Take a step out the back door onto your deck where you will enjoy country views! Upstairs features the primary suite with a walk in closet and primary bath featuring a soaking tub, separate stand alone shower and dual vanities. Down the hall is the guest bathroom, laundry room and 2 additional bedrooms (one with a large walk in closet!) The lower level has much to offer with the 4th bedroom, a full bath, storage room and spacious family room! The backyard is fully fenced as well. Close to shopping, restaurants and I81. You'll love this one!
Location
State WV
County Berkeley
Zoning 101
Rooms
Basement Daylight, Full, Connecting Stairway, Fully Finished, Interior Access, Outside Entrance, Walkout Level, Windows
Interior
Interior Features Carpet, Combination Kitchen/Dining, Family Room Off Kitchen, Floor Plan - Open, Kitchen - Island, Kitchen - Table Space, Pantry, Primary Bath(s), Recessed Lighting, Soaking Tub, Stall Shower, Tub Shower, Upgraded Countertops, Walk-in Closet(s)
Hot Water Electric
Heating Heat Pump(s)
Cooling Central A/C
Flooring Ceramic Tile, Carpet, Luxury Vinyl Plank
Equipment Built-In Microwave, Dishwasher, Disposal, Dryer, Exhaust Fan, Refrigerator, Washer, Water Heater
Appliance Built-In Microwave, Dishwasher, Disposal, Dryer, Exhaust Fan, Refrigerator, Washer, Water Heater
Heat Source Electric
Laundry Upper Floor
Exterior
Exterior Feature Deck(s)
Fence Vinyl, Rear
Water Access N
View Trees/Woods
Roof Type Architectural Shingle
Accessibility None
Porch Deck(s)
Garage N
Building
Story 3
Foundation Concrete Perimeter
Sewer Public Sewer
Water Public
Architectural Style Colonial
Level or Stories 3
Additional Building Above Grade, Below Grade
Structure Type Tray Ceilings
New Construction N
Schools
School District Berkeley County Schools
Others
HOA Fee Include Road Maintenance,Snow Removal,Common Area Maintenance
Senior Community No
Tax ID 02 14A021400000000
Ownership Fee Simple
SqFt Source Estimated
Acceptable Financing Cash, Conventional, FHA, USDA, VA, Bank Portfolio
Listing Terms Cash, Conventional, FHA, USDA, VA, Bank Portfolio
Financing Cash,Conventional,FHA,USDA,VA,Bank Portfolio
Special Listing Condition Standard
Read Less

Bought with Natalie Householder • RE/MAX 1st Realty
GET MORE INFORMATION




