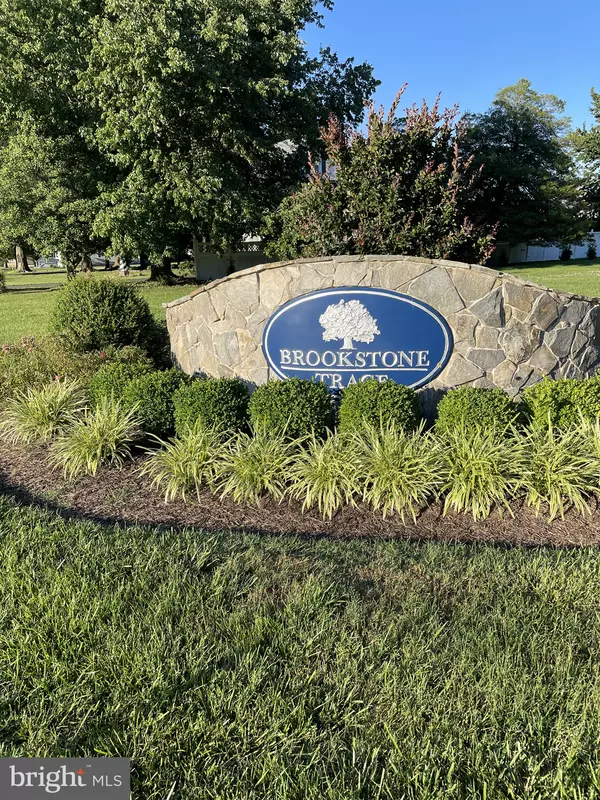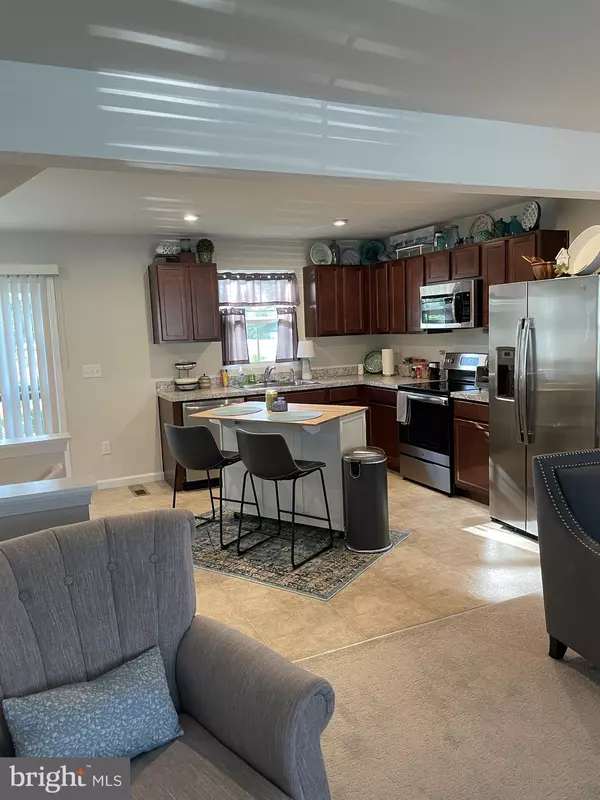For more information regarding the value of a property, please contact us for a free consultation.
6246 PEBBLEBROOK DR Milford, DE 19963
Want to know what your home might be worth? Contact us for a FREE valuation!

Our team is ready to help you sell your home for the highest possible price ASAP
Key Details
Sold Price $269,000
Property Type Townhouse
Sub Type Interior Row/Townhouse
Listing Status Sold
Purchase Type For Sale
Square Footage 1,307 sqft
Price per Sqft $205
Subdivision Brookstone Trace
MLS Listing ID DESU2024692
Sold Date 07/29/22
Style Contemporary
Bedrooms 3
Full Baths 2
Half Baths 1
HOA Fees $32/ann
HOA Y/N Y
Abv Grd Liv Area 1,307
Originating Board BRIGHT
Year Built 2020
Annual Tax Amount $1,533
Tax Year 2021
Lot Size 2,614 Sqft
Acres 0.06
Property Description
Rare opportunity to own in Brookstone Trace! Close to the Delaware Beaches at a fraction of the cost! Shows like a model- this 3 BR/ 2.5 Bath townhome is ready for you to call home! You will be impressed with the space and flow of this townhome, just minutes to downtown Milford and 20 miles to all of DE beaches and less to boating and fishing. This house comes complete w/ stainless appliances, dining area off of kitchen, walk in closet in the primary bedroom, and additional storage on the first floor that could be converted into a fourth bedroom, gym or office space. At this price, it wont last. Check this one out soon!
Location
State DE
County Sussex
Area Cedar Creek Hundred (31004)
Zoning RESIDENTIAL
Direction Southeast
Rooms
Other Rooms Storage Room
Interior
Interior Features Carpet, Dining Area, Floor Plan - Open, Kitchen - Eat-In, Walk-in Closet(s), Window Treatments
Hot Water Instant Hot Water
Heating Heat Pump(s)
Cooling Central A/C
Flooring Carpet, Vinyl
Equipment Cooktop, Dishwasher, Dryer - Electric, Icemaker, Microwave, Oven/Range - Electric, Refrigerator, Water Heater - Tankless
Fireplace N
Appliance Cooktop, Dishwasher, Dryer - Electric, Icemaker, Microwave, Oven/Range - Electric, Refrigerator, Water Heater - Tankless
Heat Source Electric
Laundry Upper Floor
Exterior
Parking Features Additional Storage Area
Garage Spaces 1.0
Utilities Available Cable TV
Amenities Available Common Grounds
Water Access N
View Pasture
Roof Type Architectural Shingle
Accessibility None
Attached Garage 1
Total Parking Spaces 1
Garage Y
Building
Lot Description Backs - Open Common Area
Story 3
Foundation Slab
Sewer Public Sewer
Water Public
Architectural Style Contemporary
Level or Stories 3
Additional Building Above Grade, Below Grade
Structure Type Dry Wall
New Construction N
Schools
High Schools Milford
School District Milford
Others
HOA Fee Include Common Area Maintenance,Lawn Maintenance,Snow Removal
Senior Community No
Tax ID 130-3.00-528.00
Ownership Fee Simple
SqFt Source Estimated
Acceptable Financing Cash, Conventional
Listing Terms Cash, Conventional
Financing Cash,Conventional
Special Listing Condition Standard
Read Less

Bought with GEORGE EHRMANN • Coldwell Banker Premier - Milford



