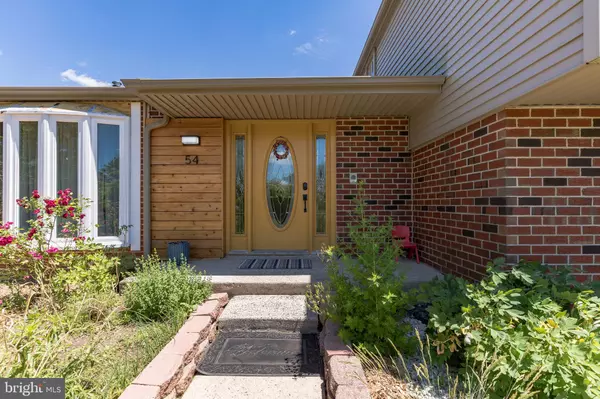For more information regarding the value of a property, please contact us for a free consultation.
54 LEMPA RD Southampton, PA 18966
Want to know what your home might be worth? Contact us for a FREE valuation!

Our team is ready to help you sell your home for the highest possible price ASAP
Key Details
Sold Price $660,000
Property Type Single Family Home
Sub Type Detached
Listing Status Sold
Purchase Type For Sale
Square Footage 3,100 sqft
Price per Sqft $212
Subdivision Deerfield
MLS Listing ID PABU2028708
Sold Date 08/01/22
Style Split Level
Bedrooms 6
Full Baths 3
HOA Y/N N
Abv Grd Liv Area 3,100
Originating Board BRIGHT
Year Built 1973
Annual Tax Amount $6,511
Tax Year 2021
Lot Size 0.470 Acres
Acres 0.47
Lot Dimensions 119.00 x 147.00
Property Description
Welcome to 54 Lempa Road, your modern oasis. An oversized driveway, with room to park or play a game of basketball, and spacious front lawn lead to the cheerful entryway. Freshly painted walls and recessed lighting allow for a breath of fresh air as you step into the foyer. Natural light pours into the open concept living and dining spaces from the sliding glass doors and large windows. Wide plank European laminate flooring flows throughout the home, and the living rooms feature wall has showstopping wood planks to match. Beautiful built-ins and a statement wood burning fireplace add cozy touches to the modern space. The eat-in kitchen has plenty of counter and storage space, with a stunning island featuring a wood waterfall countertop. A skylight illuminates the kitchens contemporary touches.
The second-floor primary suite has ample closet space and built-in bedside tables. The attached ensuite bathroom features the same statement wood planks from the living room, cut-outs and shelving for storage or decoration, a sparkling floating double vanity, and a gorgeous walk-in shower. Three additional bedrooms are found on this level. A hall bath completes the second floor with beautiful tile flooring and tile shower, and another floating vanity and statement wall.
Head down to the lower level and youll find the impeccable in-law quarters. The modern second kitchen has a unique tile backsplash and plenty of storage, with under cabinet lighting to brighten the space. There is also a bright bedroom and beautifully finished bathroom with wood accents and tile shower. Two spacious living rooms allow for room to work and play. An additional bedroom, currently being used for extra storage is also on this level. The lower-level sunroom leads out to the spacious backyard. A fence and mature trees create a private setting perfect for gardening, entertaining, and relaxing. A new elevated deck off the main kitchen and living room has removable shade tents.
This fully updated, move in ready modern showstopper is a must-see. Schedule a showing today!
Location
State PA
County Bucks
Area Northampton Twp (10131)
Zoning R2
Rooms
Other Rooms Living Room, Dining Room, Primary Bedroom, Bedroom 2, Bedroom 3, Bedroom 4, Kitchen, Family Room, Sun/Florida Room, Laundry, Additional Bedroom
Basement Outside Entrance, Walkout Level
Interior
Interior Features 2nd Kitchen, Breakfast Area, Built-Ins, Floor Plan - Open, Kitchen - Island, Primary Bath(s), Recessed Lighting, Skylight(s), Upgraded Countertops
Hot Water Electric
Heating Forced Air
Cooling Central A/C
Fireplaces Number 1
Fireplaces Type Wood
Equipment Built-In Range, Cooktop, Oven - Double
Fireplace Y
Window Features Bay/Bow,Skylights
Appliance Built-In Range, Cooktop, Oven - Double
Heat Source Electric
Exterior
Exterior Feature Deck(s)
Fence Wood
Water Access N
Accessibility None
Porch Deck(s)
Garage N
Building
Story 2
Foundation Slab
Sewer Public Sewer
Water Public
Architectural Style Split Level
Level or Stories 2
Additional Building Above Grade, Below Grade
New Construction N
Schools
Elementary Schools Hillcrest
Middle Schools Holland
High Schools Council Rock High School South
School District Council Rock
Others
Senior Community No
Tax ID 31-063-124
Ownership Fee Simple
SqFt Source Estimated
Special Listing Condition Standard
Read Less

Bought with Rick Y Chan • Home Vista Realty
GET MORE INFORMATION




