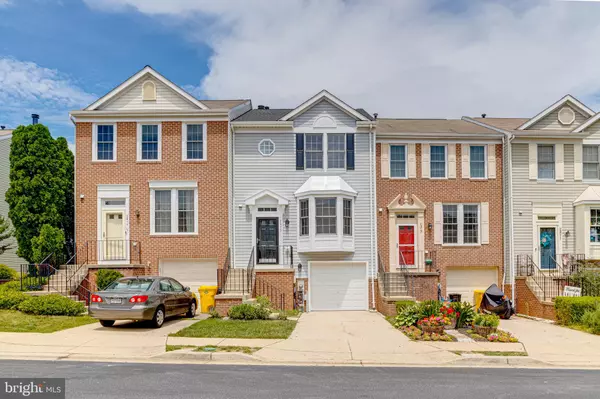For more information regarding the value of a property, please contact us for a free consultation.
2475 WARM SPRING WAY Odenton, MD 21113
Want to know what your home might be worth? Contact us for a FREE valuation!

Our team is ready to help you sell your home for the highest possible price ASAP
Key Details
Sold Price $425,000
Property Type Townhouse
Sub Type Interior Row/Townhouse
Listing Status Sold
Purchase Type For Sale
Square Footage 1,572 sqft
Price per Sqft $270
Subdivision Piney Orchard
MLS Listing ID MDAA2036344
Sold Date 08/11/22
Style Colonial
Bedrooms 3
Full Baths 2
Half Baths 1
HOA Fees $50/mo
HOA Y/N Y
Abv Grd Liv Area 1,332
Originating Board BRIGHT
Year Built 1991
Annual Tax Amount $2,347
Tax Year 2005
Lot Size 1,960 Sqft
Acres 0.04
Property Description
OPEN HOUSES SATURDAY 7/9 FROM 1:30-3 PM, SUNDAY 7/10 1:30-3 PM. Beautiful NEW RENOVATION! Everything is NEW! 3BR/2.5 BA Townhome with an open-concept floor plan and 1500+ finished square feet. New stainless steel appliances including gas range, built-in microwave, refrigerator, dishwasher, plus new disposal, new washer/dryer, new quartz countertops, new sink, new flooring on main and all baths/laundry room, new wall-to-wall carpeting in ALL bedrooms and stairs, all new bathroom fixtures including faucets, all new lighting and fans, fully painted, NEW ROOF, NEW HVAC. Master suite on Upper level with attached Master Bath and 1 large wall to wall closet. Two additional bedrooms on the Upper level, both with new fan/lights sharing a full hall bath with shower/tub combo. New deck planks and stairs off the kitchen. New smoke/CO detectors. 1 car with 1 car driveway plus off street parking. Convenient to major routes, Fort Meade, and dining/shopping. Schedule a private showing today!
Location
State MD
County Anne Arundel
Zoning R5
Rooms
Other Rooms Living Room, Primary Bedroom, Bedroom 2, Bedroom 3, Kitchen, Family Room, Foyer, Other
Basement Outside Entrance, Rear Entrance, Fully Finished, Walkout Level
Interior
Interior Features Attic, Kitchen - Table Space, Window Treatments, Floor Plan - Traditional
Hot Water Natural Gas
Heating Forced Air
Cooling Central A/C
Fireplaces Number 1
Equipment Dishwasher, Disposal, Dryer, Exhaust Fan, Washer
Fireplace Y
Appliance Dishwasher, Disposal, Dryer, Exhaust Fan, Washer
Heat Source Natural Gas
Exterior
Exterior Feature Deck(s)
Parking Features Other
Garage Spaces 1.0
Water Access N
Roof Type Asphalt
Accessibility None
Porch Deck(s)
Attached Garage 1
Total Parking Spaces 1
Garage Y
Building
Story 3
Foundation Other
Sewer Public Septic, Public Sewer
Water Public
Architectural Style Colonial
Level or Stories 3
Additional Building Above Grade, Below Grade
New Construction N
Schools
Elementary Schools Piney Orchard
Middle Schools Arundel
High Schools Arundel
School District Anne Arundel County Public Schools
Others
Senior Community No
Tax ID 020457190071816
Ownership Fee Simple
SqFt Source Assessor
Special Listing Condition Standard
Read Less

Bought with Shari L Hodges • RE/MAX Realty Group



