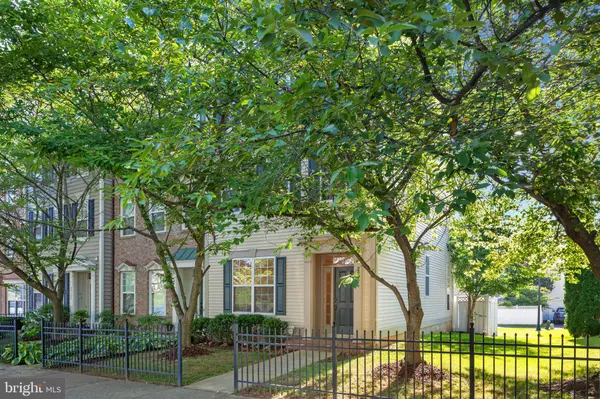For more information regarding the value of a property, please contact us for a free consultation.
20326 CHARTER OAK DR Ashburn, VA 20147
Want to know what your home might be worth? Contact us for a FREE valuation!

Our team is ready to help you sell your home for the highest possible price ASAP
Key Details
Sold Price $600,000
Property Type Townhouse
Sub Type End of Row/Townhouse
Listing Status Sold
Purchase Type For Sale
Square Footage 2,190 sqft
Price per Sqft $273
Subdivision Belmont Greene
MLS Listing ID VALO2032566
Sold Date 08/19/22
Style Other,Colonial
Bedrooms 3
Full Baths 2
Half Baths 1
HOA Fees $115/mo
HOA Y/N Y
Abv Grd Liv Area 2,190
Originating Board BRIGHT
Year Built 2001
Annual Tax Amount $4,829
Tax Year 2022
Lot Size 3,049 Sqft
Acres 0.07
Property Description
Beautiful end unit townhome in Belmont Greene! Featuring 3 bedrooms, 2.5 baths and a detached 2 car garage. Open entry with new bamboo flooring throughout the entire home - no carpet! Formal dining room at entry leads to the upgraded kitchen with new stainless steel appliances, granite countertops, large kitchen island, pendant lighting and separate pantry. Family room is located off of the kitchen with floor to ceiling windows, 10 ft ceilings, corner fireplace and upgraded crown molding. Enjoy the outdoors from your family room with your two-tiered deck and fully fenced rear yard, which leads to your 2 car detached garage. Second level features an open sitting room or office space, master bedroom with two walk-in closets, spacious master bath with soaking sub, separate shower and dual sinks. Laundry room is conveniently located on this level with a full size washer and dryer. Third level features another open living space to relax in, 2 additional bedrooms connected by a Jack and Jill bathroom with newly added tile flooring and shower tile. New features include: Paint, bamboo flooring/stairs, AC, Hot water heater, dishwasher, gas range, refrigerator, granite counters, microwave & more! Enjoy Belmont Greene community amenities with being just minutes away from shopping, restaurants, commuting roads, and more! Hurry! This one wont last long!
Location
State VA
County Loudoun
Zoning PDH3
Interior
Interior Features Ceiling Fan(s), Combination Kitchen/Living, Crown Moldings, Family Room Off Kitchen, Formal/Separate Dining Room, Kitchen - Island, Pantry, Recessed Lighting, Soaking Tub, Tub Shower, Upgraded Countertops, Walk-in Closet(s), Wood Floors
Hot Water Natural Gas
Heating Forced Air
Cooling Central A/C, Ceiling Fan(s)
Flooring Bamboo
Fireplaces Number 1
Fireplaces Type Corner
Equipment Built-In Microwave, Dishwasher, Disposal, Dryer, Microwave, Oven - Single, Oven/Range - Gas, Refrigerator, Stainless Steel Appliances, Washer, Water Dispenser
Fireplace Y
Appliance Built-In Microwave, Dishwasher, Disposal, Dryer, Microwave, Oven - Single, Oven/Range - Gas, Refrigerator, Stainless Steel Appliances, Washer, Water Dispenser
Heat Source Natural Gas
Laundry Upper Floor
Exterior
Exterior Feature Deck(s)
Parking Features Garage - Rear Entry
Garage Spaces 2.0
Fence Rear
Amenities Available Community Center, Jog/Walk Path, Pool - Outdoor, Swimming Pool, Tot Lots/Playground
Water Access N
Accessibility None
Porch Deck(s)
Total Parking Spaces 2
Garage Y
Building
Lot Description Front Yard, Landscaping, Level, Rear Yard
Story 3
Foundation Slab
Sewer Public Sewer
Water Public
Architectural Style Other, Colonial
Level or Stories 3
Additional Building Above Grade, Below Grade
Structure Type 9'+ Ceilings,High,Dry Wall
New Construction N
Schools
High Schools Stone Bridge
School District Loudoun County Public Schools
Others
HOA Fee Include Common Area Maintenance,Pool(s),Snow Removal,Trash
Senior Community No
Tax ID 152106589000
Ownership Fee Simple
SqFt Source Assessor
Security Features Security System
Special Listing Condition Standard
Read Less

Bought with Rong Ma • Libra Realty, LLC
GET MORE INFORMATION




