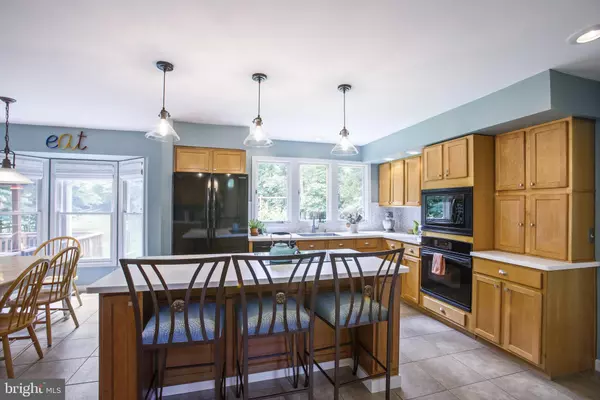For more information regarding the value of a property, please contact us for a free consultation.
14805 CARONA DR Silver Spring, MD 20905
Want to know what your home might be worth? Contact us for a FREE valuation!

Our team is ready to help you sell your home for the highest possible price ASAP
Key Details
Sold Price $845,100
Property Type Single Family Home
Sub Type Detached
Listing Status Sold
Purchase Type For Sale
Square Footage 3,526 sqft
Price per Sqft $239
Subdivision Naples Manor
MLS Listing ID MDMC2059072
Sold Date 08/26/22
Style Colonial
Bedrooms 4
Full Baths 3
Half Baths 1
HOA Fees $25/ann
HOA Y/N Y
Abv Grd Liv Area 3,026
Originating Board BRIGHT
Year Built 1989
Annual Tax Amount $6,641
Tax Year 2021
Lot Size 0.394 Acres
Acres 0.39
Property Description
**Reviewing offers at 3:00 on 7/12/22** Please check out the video of this gorgeous Chapel Hill model in popular Naples Manor. Flagstone walkway leads to a covered entry and two story foyer. Hardwood flooring on the main and upper levels. Elegant living and dining rooms with decorative moldings. Step down from the living room to the light filled sunroom with soaring ceilings and glass french doors to a private deck. Enjoy an updated gourmet center-island kitchen with an incredible amount of storage cabinetry. A bay window at the kitchen table space overlooks the backyard. Step down from the kitchen to the family room with two skylights in the cathedral ceiling and a floor to ceiling brick surround gas fireplace. Two sets of glass french doors lead from the family room to the main covered deck. The laundry room with washtub and more storage cabinetry is perfectly sited between the kitchen and the garage. All four bedrooms upstairs have hardwood flooring. The owner's suite with cathedral ceiling and walk-in closet has a luxurious dual sink bathroom with soaking tub and glass enclosed shower. A loft off the owner's bedroom is flooded with natural light from two skylights and a cathedral ceiling, and overlooks the sunroom below. This is a perfect spot for an office, exercise room, craft room, etc. The lower level is finished with a recreation room which has brand new carpeting, and a third full bathroom. There are two huge storage rooms, plus a large workshop. The lower level walks out to the back yard. The community outdoor swim club can be joined for a yearly fee, and is the social center of the neighborhood. There is also a community park with a playground, basketball courts, tennis courts and a soccer field. The sidewalks also lead to Stonegate Elementary, which is currently being rebuilt. Enjoy being just minutes from the ICC, shopping and restaurants! *Tax record is incorrect - the home was built in 1989, not 1998*
Location
State MD
County Montgomery
Zoning R200
Rooms
Other Rooms Living Room, Dining Room, Primary Bedroom, Bedroom 2, Bedroom 3, Bedroom 4, Kitchen, Family Room, Foyer, Sun/Florida Room, Laundry, Recreation Room, Storage Room, Workshop, Bathroom 2, Primary Bathroom, Half Bath
Basement Connecting Stairway, Full, Heated, Improved, Interior Access, Outside Entrance, Partially Finished, Rear Entrance, Sump Pump, Walkout Stairs, Workshop
Interior
Interior Features Breakfast Area, Built-Ins, Carpet, Ceiling Fan(s), Crown Moldings, Dining Area, Family Room Off Kitchen, Floor Plan - Open, Formal/Separate Dining Room, Kitchen - Eat-In, Kitchen - Gourmet, Kitchen - Island, Kitchen - Table Space, Pantry, Primary Bath(s), Recessed Lighting, Skylight(s), Soaking Tub, Tub Shower, Upgraded Countertops, Walk-in Closet(s), Wood Floors
Hot Water Natural Gas
Heating Forced Air
Cooling Central A/C
Flooring Carpet, Ceramic Tile, Hardwood
Fireplaces Number 1
Fireplaces Type Brick, Fireplace - Glass Doors, Gas/Propane, Insert
Equipment Built-In Microwave, Cooktop, Dishwasher, Disposal, Dryer, Exhaust Fan, Microwave, Oven - Wall, Refrigerator, Surface Unit, Washer, Water Heater
Furnishings No
Fireplace Y
Window Features Double Pane,Insulated,Palladian,Skylights
Appliance Built-In Microwave, Cooktop, Dishwasher, Disposal, Dryer, Exhaust Fan, Microwave, Oven - Wall, Refrigerator, Surface Unit, Washer, Water Heater
Heat Source Natural Gas
Laundry Dryer In Unit, Has Laundry, Main Floor, Washer In Unit
Exterior
Exterior Feature Deck(s)
Parking Features Garage - Front Entry, Garage Door Opener, Inside Access
Garage Spaces 6.0
Fence Rear, Split Rail
Amenities Available Basketball Courts, Pool Mem Avail, Soccer Field, Tennis Courts, Tot Lots/Playground
Water Access N
View Garden/Lawn
Accessibility None
Porch Deck(s)
Attached Garage 2
Total Parking Spaces 6
Garage Y
Building
Lot Description Backs to Trees, Front Yard, Landscaping, Private, Rear Yard, SideYard(s)
Story 3
Foundation Slab
Sewer Public Sewer
Water Public
Architectural Style Colonial
Level or Stories 3
Additional Building Above Grade, Below Grade
Structure Type 2 Story Ceilings,9'+ Ceilings,Cathedral Ceilings,High
New Construction N
Schools
Elementary Schools Stonegate
Middle Schools White Oak
High Schools James Hubert Blake
School District Montgomery County Public Schools
Others
HOA Fee Include Management,Trash
Senior Community No
Tax ID 160502395655
Ownership Fee Simple
SqFt Source Assessor
Special Listing Condition Standard
Read Less

Bought with Cynthia A. Grimes • Coldwell Banker Realty
GET MORE INFORMATION




