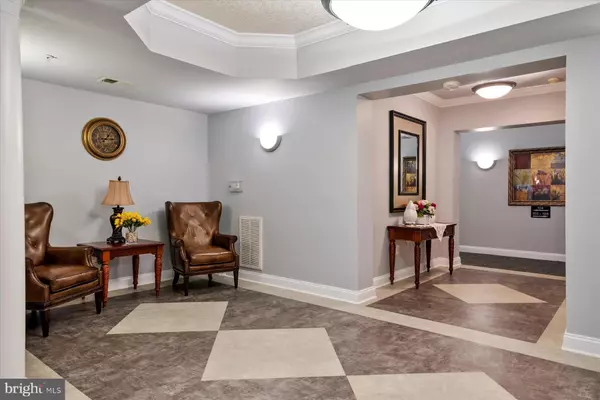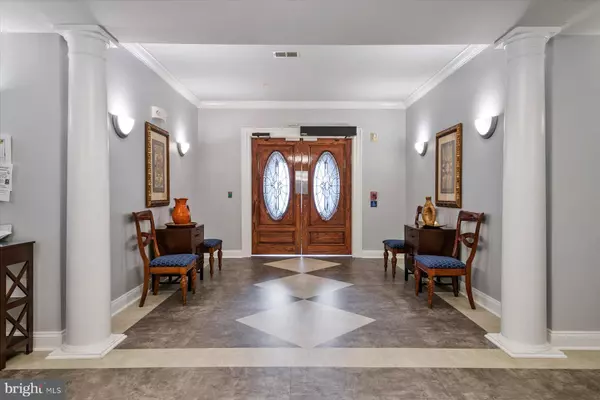For more information regarding the value of a property, please contact us for a free consultation.
8601 ROAMING RIDGE WAY #206 Odenton, MD 21113
Want to know what your home might be worth? Contact us for a FREE valuation!

Our team is ready to help you sell your home for the highest possible price ASAP
Key Details
Sold Price $370,000
Property Type Condo
Sub Type Condo/Co-op
Listing Status Sold
Purchase Type For Sale
Square Footage 1,700 sqft
Price per Sqft $217
Subdivision Cedar Ridge
MLS Listing ID MDAA2041650
Sold Date 08/26/22
Style Colonial,Traditional,Transitional
Bedrooms 2
Full Baths 2
Condo Fees $355/mo
HOA Fees $40/ann
HOA Y/N Y
Abv Grd Liv Area 1,700
Originating Board BRIGHT
Year Built 2006
Annual Tax Amount $3,145
Tax Year 2022
Property Description
Welcome to unit 206 at beautiful 8601 Roaming Ridge Way Condominium/Cedar Ridge in Piney Orchard! This is a gorgeous 1,700 square foot, 2 bed room and 2 bathroom unit full of upgrades in an already amenity rich community. This sunlight drenched unit features a completely upgraded hall bathroom. The second bedroom is spacious for hosting your guests. Laminate flooring upgrade throughout the connected living/dining/den areas! Upgraded cabinets offer PLENTY of space throughout the entire home - pull-out cabinets for easy access and expansive storage (including in the main bathroom). Your main bed features two spacious closets and separate en suite bathroom! You are not going to miss out on your opportunity to own in Cedar Ridge! Cedar Ridge is a 55+ active living adult community featuring common element areas, walking paths, club house and swimming pool. You also have access to the Piney Orchard amenities. Convenient to 32, 301, 97, Piney Orchard shopping center, The Village of Waugh Chapel, Arundel Mills, and Crofton!
Location
State MD
County Anne Arundel
Zoning R
Rooms
Main Level Bedrooms 2
Interior
Hot Water Natural Gas
Heating Forced Air
Cooling Central A/C, Ceiling Fan(s)
Fireplace N
Heat Source Natural Gas
Exterior
Parking Features Built In, Inside Access
Garage Spaces 1.0
Amenities Available Bike Trail, Community Center, Fitness Center, Jog/Walk Path, Meeting Room, Party Room, Pool - Outdoor, Swimming Pool, Tennis Courts, Tot Lots/Playground
Water Access N
Accessibility 32\"+ wide Doors, 36\"+ wide Halls, Elevator, No Stairs, Other Bath Mod
Attached Garage 1
Total Parking Spaces 1
Garage Y
Building
Story 1
Unit Features Garden 1 - 4 Floors
Sewer Public Sewer
Water Public
Architectural Style Colonial, Traditional, Transitional
Level or Stories 1
Additional Building Above Grade, Below Grade
New Construction N
Schools
School District Anne Arundel County Public Schools
Others
Pets Allowed Y
HOA Fee Include Common Area Maintenance,Lawn Maintenance,Snow Removal,Road Maintenance
Senior Community Yes
Age Restriction 55
Tax ID 020457190220515
Ownership Condominium
Special Listing Condition Standard
Pets Allowed Size/Weight Restriction
Read Less

Bought with Robert J Chew • Berkshire Hathaway HomeServices PenFed Realty



