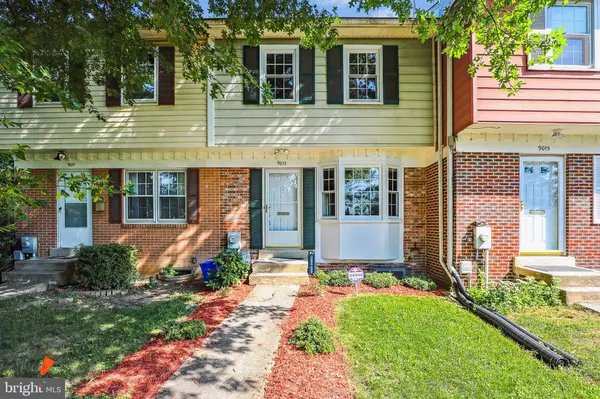For more information regarding the value of a property, please contact us for a free consultation.
9013 GLENVILLE RD Silver Spring, MD 20901
Want to know what your home might be worth? Contact us for a FREE valuation!

Our team is ready to help you sell your home for the highest possible price ASAP
Key Details
Sold Price $400,000
Property Type Townhouse
Sub Type Interior Row/Townhouse
Listing Status Sold
Purchase Type For Sale
Square Footage 1,152 sqft
Price per Sqft $347
Subdivision Pickwick Village
MLS Listing ID MDMC2062150
Sold Date 08/29/22
Style Traditional
Bedrooms 2
Full Baths 2
Half Baths 2
HOA Fees $12/ann
HOA Y/N Y
Abv Grd Liv Area 1,152
Originating Board BRIGHT
Year Built 1976
Annual Tax Amount $3,663
Tax Year 2021
Lot Size 1,524 Sqft
Acres 0.03
Property Description
Welcome home! This charming townhome in sought after Pickwick Village is waiting for you! On a quiet court this property has 2 large bedrooms, the primary bedroom boasts a primary en suite bathroom. The house has 2 fully renovated (2022) bathrooms and 2 half bathrooms, gorgeous hardwood floors on the first and second level. New windows and new storm door in 2022. Eat in renovated kitchen with quartz countertops, stainless steel appliances and tons of storage space. The whole house has been freshly painted, including the finished basement with new plank vinyl floors, newly painted deck, renovated bathrooms, newer HVAC system, newer roof, brand new washer and dryer. The deck is perfect for entertaining, large and private, enough space for a sitting area and an outdoor table for dining! The house comes with 2 assigned parking spaces. Easy access to 495. Do not miss out on this wonderful house!
Location
State MD
County Montgomery
Zoning RT12.
Rooms
Basement Fully Finished
Interior
Interior Features Attic, Ceiling Fan(s), Combination Dining/Living, Kitchen - Eat-In, Primary Bath(s), Stall Shower, Tub Shower, Upgraded Countertops, Wood Floors
Hot Water Electric
Heating Forced Air
Cooling Central A/C
Flooring Hardwood
Equipment Built-In Microwave, Dishwasher, Dryer - Electric, Oven/Range - Electric, Refrigerator, Stainless Steel Appliances, Washer, Water Heater
Window Features Energy Efficient
Appliance Built-In Microwave, Dishwasher, Dryer - Electric, Oven/Range - Electric, Refrigerator, Stainless Steel Appliances, Washer, Water Heater
Heat Source Electric
Exterior
Exterior Feature Deck(s)
Garage Spaces 2.0
Parking On Site 2
Water Access N
Roof Type Architectural Shingle
Accessibility None
Porch Deck(s)
Total Parking Spaces 2
Garage N
Building
Story 2
Foundation Block
Sewer Public Sewer
Water Public
Architectural Style Traditional
Level or Stories 2
Additional Building Above Grade, Below Grade
Structure Type Dry Wall
New Construction N
Schools
School District Montgomery County Public Schools
Others
HOA Fee Include Snow Removal
Senior Community No
Tax ID 161301721638
Ownership Fee Simple
SqFt Source Assessor
Acceptable Financing Cash, Conventional, FHA, VA
Listing Terms Cash, Conventional, FHA, VA
Financing Cash,Conventional,FHA,VA
Special Listing Condition Standard
Read Less

Bought with Jeffrey S Reese • RLAH @properties



