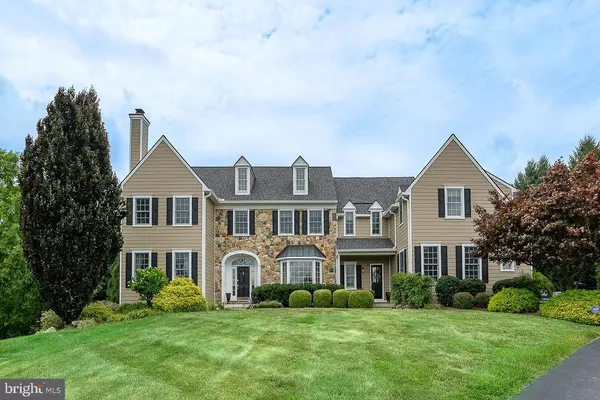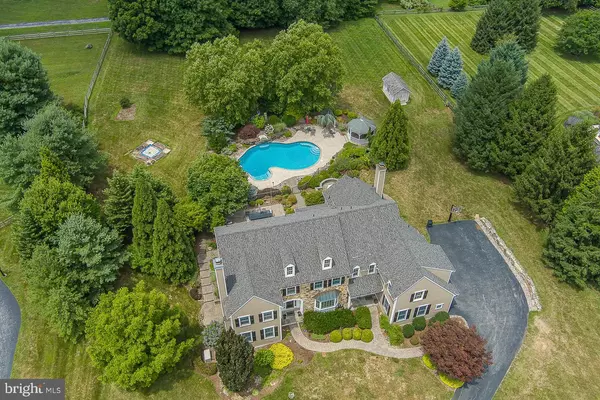For more information regarding the value of a property, please contact us for a free consultation.
7 SOMERSET LN Malvern, PA 19355
Want to know what your home might be worth? Contact us for a FREE valuation!

Our team is ready to help you sell your home for the highest possible price ASAP
Key Details
Sold Price $1,420,000
Property Type Single Family Home
Sub Type Detached
Listing Status Sold
Purchase Type For Sale
Square Footage 6,216 sqft
Price per Sqft $228
Subdivision Claremont
MLS Listing ID PACT2029258
Sold Date 09/01/22
Style Traditional
Bedrooms 5
Full Baths 5
Half Baths 2
HOA Fees $75/ann
HOA Y/N Y
Abv Grd Liv Area 5,216
Originating Board BRIGHT
Year Built 2002
Annual Tax Amount $16,182
Tax Year 2021
Lot Size 2.024 Acres
Acres 2.02
Lot Dimensions 0.00 x 0.00
Property Description
Welcome to 7 Somerset Lane a stunning country estate home situated on a premium, private 2 acre cul-de-sac location in the upscale community of "Claremont" in Malvern. Beautifully updated with a completely NEW exterior (2021) including James Hardie Board siding, NEW Andersen windows, NEW Certainteed roof, fresh interior painting (2022), NEW Lower Level carpeting & paint (2022), NEW HVAC (2020 & 2017.) Over 6,200 square feet in 3 levels of tastefully appointed living space including 5 Bedrooms, 5 full Baths, 2 Powder Rooms, a professionally finished walkout Lower Level and a spectacular Outdoor Living area featuring custom saltwater Inground Pool with PA Bluestone trim & waterfall feature, expansive Paver Patio, Hot Tub, built-in Lynx Outdoor Grill w/gas line, Firepit area, Koi Pond & Gazebo, all surrounded by gorgeous professional landscaping. An elegant inset front entry door with arched ceiling leads into the classic front-to-back Entry Foyer w/triple atrium door in the rear Foyer leading to the picturesque rear yard. First Floor offers custom millwork and site-finished hardwood floors throughout; formal Living Room w/slate surround gas fireplace & French Doors w/transoms opening to the mid-hall area w/formal Powder Room; formal Dining Room w/walkout bay window, wainscoting, crown & chair rail; Study w/triple window overlooking pool area & French Doors w/transom; gorgeous vaulted Family Room w/raised hearth stone woodburning fireplace, built-ins & full wall of windows with views of private rear yard opens to the large inviting Gourmet Kitchen w/Kraft Maid custom cabinetry, tile backsplash, under cabinet lighting, stainless appliances including GE Monogram range hood, dbl wall oven, KitchenAid dw, GE Cafe 5-burner gas cooktop & Subzero refrig plus an oversized granite center island workspace & Butlers Pantry w/wet bar sink & glass cabinetry; separate Morning/Breakfast Room w/tray ceiling, bright feature window & atrium doors exiting to rear patio; Family Entry Area features Mudroom w/beadboard trim, informal Powder Room, rear staircase to 2nd Floor plus 3-car garage. 2nd Floor features Master Suite w/luxury Bath, Sitting Room & 2 walk-in closets w/designer shelving; 4 addl family Bedrooms including 2 sharing a Jack n Jill Bath, a Guest Room with en suite Bath and large 5th Bedroom/Bonus Room with en suite Bath; convenient 2nd FL Laundry Room w/white cabinetry & sink. Daylight/walkout Lower Level features Media/Game Room area w/new carpeting plus separate room ideal for Exercise Room or future Home Theatre, full Bath & oversized storage room with 2nd staircase to Main Floor. Additional amenities include a whole house generator and newly appealed lower taxes. Dont miss this fabulous home in the award-winning Great Valley School District and also conveniently located to private schools, Great Valley Corporate Center, PA Turnpike slip ramp and 202 Corridor to KOP and Center City Philadelphia, Paoli Train Station and minutes from the running/biking trail at Brightside Farm Park, The Grove in Malvern plus the shopping and restaurants of downtown Malvern and the beautiful Main Line.
Location
State PA
County Chester
Area Charlestown Twp (10335)
Zoning RESIDENTIAL
Rooms
Other Rooms Living Room, Dining Room, Primary Bedroom, Sitting Room, Bedroom 2, Bedroom 3, Bedroom 4, Bedroom 5, Kitchen, Game Room, Family Room, Breakfast Room, Study, Laundry, Mud Room, Storage Room, Media Room, Bathroom 2, Bathroom 3, Primary Bathroom, Full Bath
Basement Daylight, Full, Fully Finished
Interior
Interior Features Additional Stairway, Built-Ins, Butlers Pantry, Ceiling Fan(s), Crown Moldings, Family Room Off Kitchen, Floor Plan - Open, Formal/Separate Dining Room, Kitchen - Gourmet, Kitchen - Island, Pantry, Recessed Lighting, Stall Shower, Tub Shower, Upgraded Countertops, Wainscotting, Walk-in Closet(s), Wood Floors
Hot Water Propane
Heating Forced Air
Cooling Central A/C
Flooring Carpet, Ceramic Tile, Hardwood
Fireplaces Number 2
Fireplaces Type Gas/Propane, Wood
Equipment Built-In Microwave, Cooktop, Dishwasher, Oven - Double, Oven - Wall, Range Hood, Refrigerator, Stainless Steel Appliances
Fireplace Y
Appliance Built-In Microwave, Cooktop, Dishwasher, Oven - Double, Oven - Wall, Range Hood, Refrigerator, Stainless Steel Appliances
Heat Source Propane - Owned
Laundry Upper Floor
Exterior
Exterior Feature Patio(s)
Parking Features Garage - Side Entry, Garage Door Opener, Inside Access
Garage Spaces 3.0
Pool Fenced, Heated, In Ground
Water Access N
Roof Type Asphalt
Accessibility None
Porch Patio(s)
Attached Garage 3
Total Parking Spaces 3
Garage Y
Building
Lot Description Cul-de-sac, Private
Story 3
Foundation Concrete Perimeter
Sewer On Site Septic
Water Well
Architectural Style Traditional
Level or Stories 3
Additional Building Above Grade, Below Grade
New Construction N
Schools
Elementary Schools Charlestown
Middle Schools Great Valley M.S.
High Schools Great Valley
School District Great Valley
Others
HOA Fee Include Common Area Maintenance,Insurance
Senior Community No
Tax ID 35-03 -0054.1100
Ownership Fee Simple
SqFt Source Assessor
Security Features Security System
Special Listing Condition Standard
Read Less

Bought with Jody H Vandegrift • BHHS Fox & Roach-Malvern
GET MORE INFORMATION




