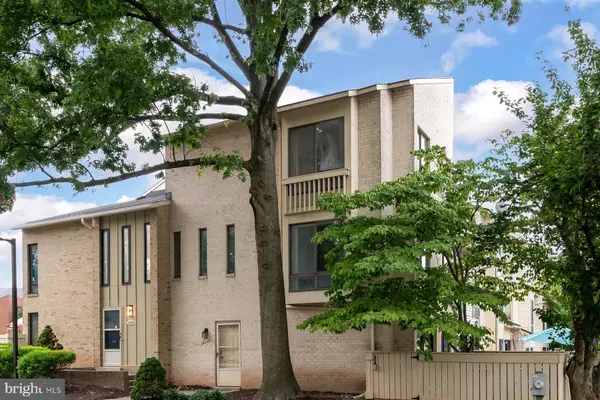For more information regarding the value of a property, please contact us for a free consultation.
10102 RIDGELINE DR Montgomery Village, MD 20886
Want to know what your home might be worth? Contact us for a FREE valuation!

Our team is ready to help you sell your home for the highest possible price ASAP
Key Details
Sold Price $340,000
Property Type Townhouse
Sub Type End of Row/Townhouse
Listing Status Sold
Purchase Type For Sale
Square Footage 1,915 sqft
Price per Sqft $177
Subdivision Clubside
MLS Listing ID MDMC2063270
Sold Date 09/01/22
Style Contemporary
Bedrooms 4
Full Baths 2
Half Baths 1
HOA Fees $150/mo
HOA Y/N Y
Abv Grd Liv Area 1,915
Originating Board BRIGHT
Year Built 1978
Annual Tax Amount $2,797
Tax Year 2021
Lot Size 968 Sqft
Acres 0.02
Property Description
OFFER DEADLINE - Tuesday 8/2 at 3pm. Welcome to one of the largest units within the sought after community of Clubside, minutes away from public transportation. This end unit includes four bedrooms, two and a half bathrooms, gorgeous natural lighting, kitchen, dining room, living room with access to the fully fenced in back yard and ample amounts of storage space. The primary bedroom has a spacious walk in closet. All located near the front of the community offering easy access to it and to all that Montgomery County has to offer. The community includes playgrounds, an in ground pool, common area and so much more! MVF owns over 330 acres of parkland, including 4 community centers, 6 swimming pools, 22 tennis courts, lighted pickleball and soccer courts, 18 recreation and park areas, an outdoor amphitheater and more! Take advantage of the bike trails and walking paths throughout the community, as well! With so much outdoor greenery and recreation space, theres bound to be something for everyone
Location
State MD
County Montgomery
Zoning R20
Interior
Interior Features Carpet, Ceiling Fan(s), Dining Area, Pantry, Wood Floors
Hot Water Electric
Heating Heat Pump(s), Forced Air
Cooling Central A/C
Flooring Hardwood, Carpet
Equipment Dishwasher, Disposal, Dryer, Oven/Range - Electric, Refrigerator, Washer
Fireplace N
Appliance Dishwasher, Disposal, Dryer, Oven/Range - Electric, Refrigerator, Washer
Heat Source Electric
Laundry Has Laundry, Upper Floor, Washer In Unit
Exterior
Exterior Feature Patio(s)
Garage Spaces 2.0
Fence Rear
Utilities Available Cable TV Available
Amenities Available Common Grounds, Pool - Outdoor, Tot Lots/Playground, Baseball Field, Basketball Courts, Club House, Jog/Walk Path, Picnic Area, Tennis Courts, Bike Trail
Water Access N
Accessibility None
Porch Patio(s)
Total Parking Spaces 2
Garage N
Building
Story 3
Foundation Permanent
Sewer Public Sewer
Water Public
Architectural Style Contemporary
Level or Stories 3
Additional Building Above Grade, Below Grade
New Construction N
Schools
High Schools Watkins Mill
School District Montgomery County Public Schools
Others
Pets Allowed Y
HOA Fee Include Pool(s),Snow Removal
Senior Community No
Tax ID 160901718516
Ownership Fee Simple
SqFt Source Assessor
Acceptable Financing Cash, Conventional, FHA, Negotiable, VA
Listing Terms Cash, Conventional, FHA, Negotiable, VA
Financing Cash,Conventional,FHA,Negotiable,VA
Special Listing Condition Standard
Pets Allowed Case by Case Basis
Read Less

Bought with Joan Stansfield • Keller Williams Realty
GET MORE INFORMATION




