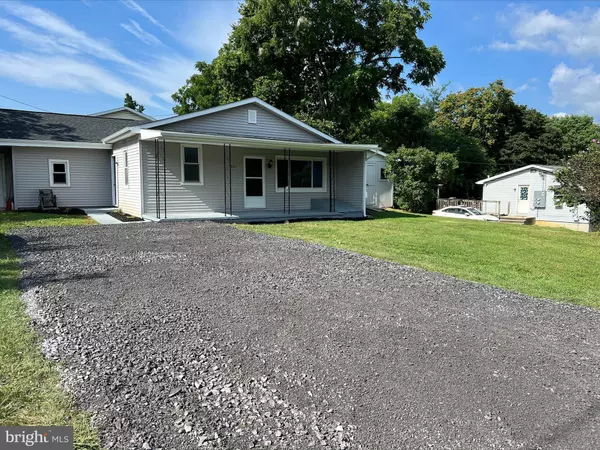For more information regarding the value of a property, please contact us for a free consultation.
501 JEFFERSON ST Martinsburg, WV 25401
Want to know what your home might be worth? Contact us for a FREE valuation!

Our team is ready to help you sell your home for the highest possible price ASAP
Key Details
Sold Price $250,000
Property Type Single Family Home
Sub Type Detached
Listing Status Sold
Purchase Type For Sale
Square Footage 1,248 sqft
Price per Sqft $200
Subdivision Arden District
MLS Listing ID WVBE2011324
Sold Date 09/12/22
Style Bungalow
Bedrooms 4
Full Baths 2
HOA Y/N N
Abv Grd Liv Area 1,248
Originating Board BRIGHT
Year Built 1956
Annual Tax Amount $484
Tax Year 2021
Lot Size 7,479 Sqft
Acres 0.17
Property Description
Welcome Home! Come take a tour of this newly updated 4 Bedroom 2 Bath home located in the Arden District! The outside features a brand new 30 Year architectural shingle roof. Home has ample amounts of parking space in the driveway and the side of home along with a 1 car garage! The exterior of the home has a large front porch to enjoy on a nice day or a rainy one thanks to the repaired overhang. The inside has been updated with new carpets in the bedrooms and LVP flooring throughout the remainder. Heating and cooling is now supplied by Central A/C! The days of ugly baseboard heating and air conditioners hanging out the window are GONE. Bathrooms have both been updated with new vanities along with a custom shower built into the primary bath. The kitchen boasts brand new granite counter tops, stainless steel appliances, recess lighting and the addition of a custom island backed in white shiplap where the stove is now located. Island countertop made oversized for the addition of stools to have an additional space to eat/drink. Property is located on quiet block outside the city but close enough to take advantage of all the amenities! Don't wait, come see this house before its gone!
Location
State WV
County Berkeley
Zoning 101
Rooms
Main Level Bedrooms 4
Interior
Interior Features Attic, Floor Plan - Open, Upgraded Countertops, Tub Shower, Stall Shower, Recessed Lighting, Primary Bath(s), Kitchen - Island, Entry Level Bedroom
Hot Water Electric
Heating Heat Pump(s)
Cooling Central A/C
Flooring Carpet, Luxury Vinyl Plank
Equipment Dishwasher, Dryer - Electric, Energy Efficient Appliances, Oven/Range - Electric, Water Heater, Washer, Stainless Steel Appliances, Refrigerator
Furnishings No
Fireplace N
Window Features Double Pane
Appliance Dishwasher, Dryer - Electric, Energy Efficient Appliances, Oven/Range - Electric, Water Heater, Washer, Stainless Steel Appliances, Refrigerator
Heat Source Electric
Laundry Main Floor
Exterior
Exterior Feature Porch(es)
Parking Features Garage - Front Entry
Garage Spaces 7.0
Water Access N
Roof Type Architectural Shingle
Street Surface Black Top
Accessibility None
Porch Porch(es)
Attached Garage 1
Total Parking Spaces 7
Garage Y
Building
Lot Description Corner, Front Yard
Story 1
Foundation Block, Crawl Space
Sewer Public Sewer
Water Community
Architectural Style Bungalow
Level or Stories 1
Additional Building Above Grade, Below Grade
Structure Type Dry Wall
New Construction N
Schools
High Schools Martinsburg
School District Berkeley County Schools
Others
Senior Community No
Tax ID 01 5H002200000000
Ownership Fee Simple
SqFt Source Estimated
Acceptable Financing Cash, Conventional, FHA, USDA, VA
Horse Property N
Listing Terms Cash, Conventional, FHA, USDA, VA
Financing Cash,Conventional,FHA,USDA,VA
Special Listing Condition Standard
Read Less

Bought with Jessica Lynn Swisher • 4 State Real Estate LLC
GET MORE INFORMATION




