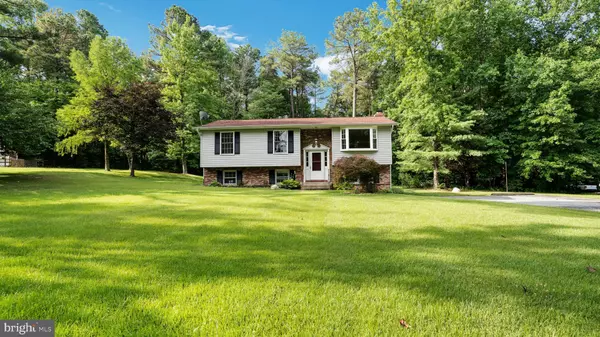For more information regarding the value of a property, please contact us for a free consultation.
2911 DALRYMPLE RD Sunderland, MD 20689
Want to know what your home might be worth? Contact us for a FREE valuation!

Our team is ready to help you sell your home for the highest possible price ASAP
Key Details
Sold Price $430,000
Property Type Single Family Home
Sub Type Detached
Listing Status Sold
Purchase Type For Sale
Square Footage 2,080 sqft
Price per Sqft $206
Subdivision None Available
MLS Listing ID MDCA2007000
Sold Date 09/23/22
Style Split Foyer
Bedrooms 5
Full Baths 2
Half Baths 1
HOA Y/N N
Abv Grd Liv Area 2,080
Originating Board BRIGHT
Year Built 1976
Annual Tax Amount $3,444
Tax Year 2021
Lot Size 1.100 Acres
Acres 1.1
Property Description
Price improvement and MOVE IN READY! New carpet and paint throughout! If youve been looking for a large home in Northern Calvert County that offers privacy and NO HOA than this is the home for you! Gorgeous and private one-acre level lot backs to woods and offers a park-like setting right at home. Plenty of parking and room to add a large garage! Updates include the renovated eat-in kitchen with quartzite countertops, glass tiled-backsplash, and black stainless appliances. The wood-burning fireplace was rebuilt inside and out to keep you toasty when the weather cools. Inviting floor plan has a very large living room, large family room, 5 generous sized bedrooms, and 2.5 baths. Huge 16x20 deck to enjoy too! Upgraded electric in home office. Plenty of room for everyone or create multiple home offices or a gaming room! LOTS OF POTENTIAL!
Location
State MD
County Calvert
Zoning RUR
Rooms
Main Level Bedrooms 3
Interior
Interior Features Attic, Carpet, Ceiling Fan(s), Combination Kitchen/Dining, Kitchen - Eat-In, Kitchen - Table Space, Upgraded Countertops, Wood Floors
Hot Water Electric
Cooling Ceiling Fan(s), Central A/C
Flooring Carpet, Hardwood
Fireplaces Number 1
Fireplaces Type Brick, Wood
Equipment Built-In Microwave, Dishwasher, Dryer - Electric, Exhaust Fan, Icemaker, Oven - Self Cleaning, Oven/Range - Electric, Refrigerator, Stainless Steel Appliances, Washer, Water Conditioner - Owned
Furnishings No
Fireplace Y
Window Features Screens,Double Hung,Vinyl Clad
Appliance Built-In Microwave, Dishwasher, Dryer - Electric, Exhaust Fan, Icemaker, Oven - Self Cleaning, Oven/Range - Electric, Refrigerator, Stainless Steel Appliances, Washer, Water Conditioner - Owned
Heat Source Oil, Wood
Laundry Lower Floor
Exterior
Exterior Feature Deck(s)
Garage Spaces 10.0
Pool Above Ground, Vinyl
Utilities Available Cable TV
Water Access N
Roof Type Asphalt
Accessibility None
Porch Deck(s)
Total Parking Spaces 10
Garage N
Building
Lot Description Backs to Trees, Front Yard, Landscaping, Level, Rear Yard
Story 2
Foundation Slab
Sewer Private Septic Tank
Water Well
Architectural Style Split Foyer
Level or Stories 2
Additional Building Above Grade, Below Grade
Structure Type Dry Wall
New Construction N
Schools
School District Calvert County Public Schools
Others
Pets Allowed Y
Senior Community No
Tax ID 0503065359
Ownership Fee Simple
SqFt Source Assessor
Acceptable Financing Conventional, Cash, FHA, VA, USDA
Listing Terms Conventional, Cash, FHA, VA, USDA
Financing Conventional,Cash,FHA,VA,USDA
Special Listing Condition Standard
Pets Allowed No Pet Restrictions
Read Less

Bought with Lara J Owings • RE/MAX 100
GET MORE INFORMATION




