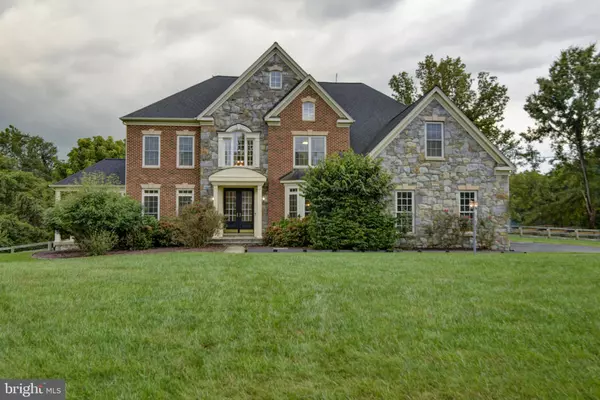For more information regarding the value of a property, please contact us for a free consultation.
17484 FLINT FARM DR Round Hill, VA 20141
Want to know what your home might be worth? Contact us for a FREE valuation!

Our team is ready to help you sell your home for the highest possible price ASAP
Key Details
Sold Price $1,125,000
Property Type Single Family Home
Sub Type Detached
Listing Status Sold
Purchase Type For Sale
Square Footage 6,808 sqft
Price per Sqft $165
Subdivision Hamlets Of Blue Ridge
MLS Listing ID VALO2034914
Sold Date 09/28/22
Style Colonial
Bedrooms 4
Full Baths 4
Half Baths 1
HOA Y/N N
Abv Grd Liv Area 4,708
Originating Board BRIGHT
Year Built 2006
Annual Tax Amount $8,411
Tax Year 2022
Lot Size 3.470 Acres
Acres 3.47
Property Description
Winchester Randall model with all the extensions! 4 bedroom 4 1/4 baths. Aprox. 7000 sqft of living space. High speed internet -COMCAST! Paved roads! No HOA. Stone and brick front. 3 car side load garage. Newer Trex deck. Large portion of the level rear yard is fenced with huge side yard for a total of 3.47 acres. New roof installed in 2018. Both the rear and side optional Solariums give you great light and views to your property. 2 story family room with fireplace, Separate dining, living and office makes for working from home easy. Kitchen features a large island and so much counter space. Lower level features a separate theater room with AV equipment and tiered seating included. Large rec room and optional extended rooms and full bath. Owners suite has tray ceiling, breakfast bar, huge bath with separate shower and corner tub. Huge extended walk in closet. 3 additional large bedrooms and and 2 full baths. Upgraded Springwell water treatment system and 2 newly installed HVAC systems.
Location
State VA
County Loudoun
Zoning AR1
Rooms
Other Rooms Living Room, Dining Room, Bedroom 2, Bedroom 3, Kitchen, Game Room, Family Room, Library, Foyer, Breakfast Room, Bedroom 1, Other
Basement Full
Interior
Interior Features Breakfast Area, Kitchen - Gourmet
Hot Water Bottled Gas
Heating Forced Air
Cooling Central A/C, Zoned
Flooring Hardwood, Carpet, Ceramic Tile
Fireplaces Number 2
Fireplace Y
Heat Source Propane - Leased
Exterior
Parking Features Garage - Side Entry
Garage Spaces 3.0
Water Access N
Roof Type Architectural Shingle,Composite
Accessibility None
Attached Garage 3
Total Parking Spaces 3
Garage Y
Building
Story 3
Foundation Concrete Perimeter, Active Radon Mitigation, Slab
Sewer Septic Exists
Water Well
Architectural Style Colonial
Level or Stories 3
Additional Building Above Grade, Below Grade
Structure Type 2 Story Ceilings,9'+ Ceilings,Tray Ceilings
New Construction N
Schools
School District Loudoun County Public Schools
Others
Senior Community No
Tax ID 609287596000
Ownership Fee Simple
SqFt Source Assessor
Special Listing Condition Standard
Read Less

Bought with Chris Zarou • Pearson Smith Realty, LLC



