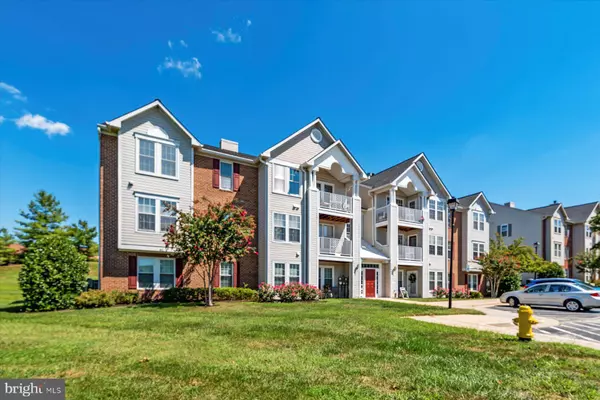For more information regarding the value of a property, please contact us for a free consultation.
704 ORCHARD OVERLOOK #204 Odenton, MD 21113
Want to know what your home might be worth? Contact us for a FREE valuation!

Our team is ready to help you sell your home for the highest possible price ASAP
Key Details
Sold Price $259,000
Property Type Condo
Sub Type Condo/Co-op
Listing Status Sold
Purchase Type For Sale
Square Footage 1,034 sqft
Price per Sqft $250
Subdivision Chestnut Gable
MLS Listing ID MDAA2042876
Sold Date 09/30/22
Style Traditional
Bedrooms 2
Full Baths 1
Condo Fees $236/mo
HOA Fees $14
HOA Y/N Y
Abv Grd Liv Area 1,034
Originating Board BRIGHT
Year Built 1992
Annual Tax Amount $2,393
Tax Year 2022
Property Description
Move right into this bright and updated 2-bedroom condo! The entire interior has been freshly painted in a neutral color and new carpeting has been installed. The home smells so clean and fresh! There’s plenty of room to spread out and entertain in the large, bright, living room. The eat-in kitchen & dining area provide ready access to the second-floor balcony. The huge master bedroom offers two gigantic closets with shelving to hold all your items. The second bedroom will comfortably hold a queen-size bed, or you can make the room your work-from-home office! The kitchen has laminate flooring, oak cabinets, white appliances and a pantry. The handy laundry room holds a full-size washer & dryer. The home’s HVAC system (2019), garbage disposal (2022) and smoke detectors (2022) were recently replaced. And the lobby of the building was recently updated with new paint & carpeting! This condo is located a very short walk to a convenient shopping center that includes a grocery store, an Italian restaurant, a sushi restaurant, a wine shop, a coffee shop and several other shops you’ll love. The condo’s Piney Orchard community offers a host of wonderful amenities, including miles of walking & biking trails, 3 outdoor pools, an indoor pool, athletic fields, a community center, a fitness center and close proximity to dozens of other dining, shopping and entertainment options. See this great home today before it’s gone!
Location
State MD
County Anne Arundel
Zoning R15
Rooms
Main Level Bedrooms 2
Interior
Interior Features Carpet, Ceiling Fan(s), Combination Kitchen/Dining, Dining Area, Pantry, Sprinkler System
Hot Water Electric
Cooling Central A/C
Flooring Carpet, Laminate Plank
Equipment Water Heater, Washer, Stove, Refrigerator, Range Hood, Oven/Range - Electric, Microwave, Dryer
Fireplace N
Appliance Water Heater, Washer, Stove, Refrigerator, Range Hood, Oven/Range - Electric, Microwave, Dryer
Heat Source Electric
Laundry Washer In Unit, Dryer In Unit, Main Floor
Exterior
Amenities Available Baseball Field, Bike Trail, Common Grounds, Community Center, Fitness Center, Jog/Walk Path, Pool - Indoor, Pool - Outdoor, Soccer Field, Swimming Pool, Tennis Courts, Tot Lots/Playground
Water Access N
Accessibility None
Garage N
Building
Story 1
Unit Features Garden 1 - 4 Floors
Sewer Public Sewer
Water Public
Architectural Style Traditional
Level or Stories 1
Additional Building Above Grade, Below Grade
New Construction N
Schools
School District Anne Arundel County Public Schools
Others
Pets Allowed Y
HOA Fee Include Common Area Maintenance,Ext Bldg Maint,Lawn Maintenance,Management,Pool(s),Reserve Funds,Road Maintenance,Sewer,Snow Removal,Water
Senior Community No
Tax ID 020457190078211
Ownership Condominium
Special Listing Condition Standard
Pets Allowed No Pet Restrictions
Read Less

Bought with Crystal Sullivan • Berkshire Hathaway HomeServices PenFed Realty
GET MORE INFORMATION




