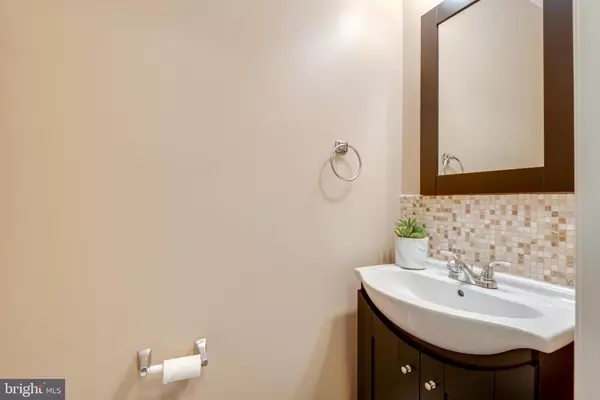For more information regarding the value of a property, please contact us for a free consultation.
20398 BASELINE TER Ashburn, VA 20147
Want to know what your home might be worth? Contact us for a FREE valuation!

Our team is ready to help you sell your home for the highest possible price ASAP
Key Details
Sold Price $538,800
Property Type Townhouse
Sub Type Interior Row/Townhouse
Listing Status Sold
Purchase Type For Sale
Square Footage 1,957 sqft
Price per Sqft $275
Subdivision Courts Of Ashburn
MLS Listing ID VALO2035324
Sold Date 10/11/22
Style Traditional
Bedrooms 3
Full Baths 2
Half Baths 2
HOA Fees $138/mo
HOA Y/N Y
Abv Grd Liv Area 1,957
Originating Board BRIGHT
Year Built 1994
Annual Tax Amount $4,303
Tax Year 2022
Lot Size 1,742 Sqft
Acres 0.04
Property Description
Rarely available brick front 3 level townhouse all above the ground with 1-car garage in the sought after Courts Of Ashburn community! 3br, 2full and 2 half bathrooms! Open floor plan on main level offers a large living room, a nook with built-in shelves (can be an office nook), updated kitchen with granite countertop, new fridge, new microwave (vents out!), refinished cabinets, a breakfast room and a half bath. Sliding door from breakfast room goes out to a large deck (2021) with stairs to the patio and backyard. 3 bedrooms and 2 full bath on the upper level. Master bedroom has vaulted ceiling, a large walk-in closet with custom built-ins, an ensuite master bathroom with double vanity, tub and separate shower. 30year architectural shingle roof replaced in 2017. Freshly painted on upper 2 levels, new carpet, hardwood floor on main level. Exterior power wash & maintenance were just done in September. This house is situated in the cul-de-sac and back into common green area, tot playground is just behind the backyard! Steps to community tennis courts, basketball court and another playground (just cross the street!!). Walk to elementary school, cub scout botanic garden, 1.2 miles to shopping plaza with restaurants and Whole Foods. 5 minutes to One Loudoun with Trader Joe's, farmer's market, fine restaurants, shops, skydiving and so much more! Quick access to airport, major roads and future metro. Seller moved for job relocation. Priced to sell. Their loss is your gain! This house is a gem!
Location
State VA
County Loudoun
Zoning PDH4
Rooms
Other Rooms Living Room, Dining Room, Kitchen, Breakfast Room, Laundry, Recreation Room, Utility Room, Half Bath
Interior
Interior Features Breakfast Area, Family Room Off Kitchen, Kitchen - Table Space, Kitchen - Island, Upgraded Countertops, Primary Bath(s), Wood Floors, Floor Plan - Open, Floor Plan - Traditional
Hot Water Natural Gas
Heating Forced Air
Cooling Central A/C
Fireplaces Number 1
Fireplaces Type Screen
Equipment Disposal, Dishwasher, Exhaust Fan, Refrigerator, Oven/Range - Electric, Microwave
Furnishings No
Fireplace Y
Appliance Disposal, Dishwasher, Exhaust Fan, Refrigerator, Oven/Range - Electric, Microwave
Heat Source Natural Gas
Laundry Dryer In Unit, Washer In Unit
Exterior
Parking Features Garage Door Opener, Garage - Front Entry
Garage Spaces 2.0
Amenities Available Basketball Courts, Club House, Pool - Outdoor, Tennis Courts, Tot Lots/Playground, Party Room
Water Access N
Roof Type Shingle
Accessibility None
Attached Garage 1
Total Parking Spaces 2
Garage Y
Building
Story 3
Foundation Slab
Sewer Public Sewer
Water Public
Architectural Style Traditional
Level or Stories 3
Additional Building Above Grade, Below Grade
New Construction N
Schools
Elementary Schools Ashburn
Middle Schools Farmwell Station
High Schools Broad Run
School District Loudoun County Public Schools
Others
HOA Fee Include Management,Pool(s),Snow Removal,Trash
Senior Community No
Tax ID 084181506000
Ownership Fee Simple
SqFt Source Assessor
Horse Property N
Special Listing Condition Standard
Read Less

Bought with James M Downs Jr. • RE/MAX Home Realty



