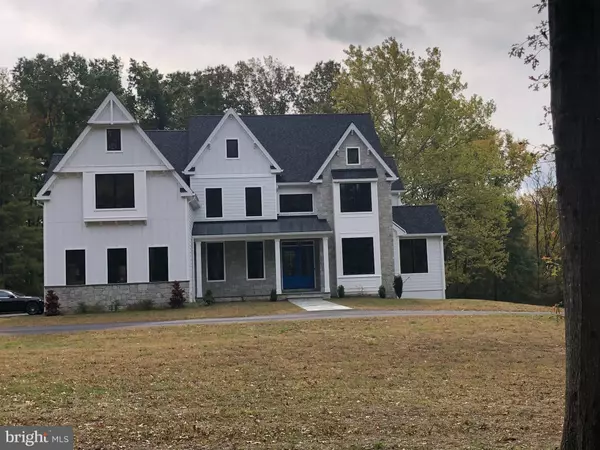For more information regarding the value of a property, please contact us for a free consultation.
6 EVERGREEN LN Malvern, PA 19355
Want to know what your home might be worth? Contact us for a FREE valuation!

Our team is ready to help you sell your home for the highest possible price ASAP
Key Details
Sold Price $2,250,000
Property Type Single Family Home
Sub Type Detached
Listing Status Sold
Purchase Type For Sale
Square Footage 6,937 sqft
Price per Sqft $324
Subdivision None Available
MLS Listing ID PACT2034990
Sold Date 06/06/22
Style Craftsman,Manor
Bedrooms 5
Full Baths 5
Half Baths 2
HOA Y/N N
Abv Grd Liv Area 4,937
Originating Board BRIGHT
Year Built 2022
Annual Tax Amount $3,672
Tax Year 2022
Lot Size 3.100 Acres
Acres 3.1
Lot Dimensions 0.00 x 0.00
Property Description
New Construction Craftsman Manor Home with Ultra High End Finishes and Appliances. This beautiful custom home sits on 3.1 acres on a quiet cul- de- sac street, 3 car oversize garage, walk out finished basement, elevator from the basement to the second floor, on site finished hardwood floors, 10 foot ceilings on the first floor and 9 foot ceilings on the second floor. Attention to detail and handsome curb appeal.
Location
State PA
County Chester
Area Willistown Twp (10354)
Zoning RESIDENTIAL
Rooms
Basement Daylight, Full, Fully Finished, Outside Entrance, Poured Concrete
Interior
Hot Water Propane
Cooling Central A/C
Flooring Hardwood
Fireplaces Number 2
Fireplaces Type Gas/Propane
Fireplace Y
Heat Source Propane - Owned
Laundry Upper Floor
Exterior
Exterior Feature Deck(s)
Parking Features Additional Storage Area, Garage - Side Entry, Garage Door Opener, Inside Access, Oversized
Garage Spaces 8.0
Water Access N
Roof Type Architectural Shingle
Accessibility Elevator
Porch Deck(s)
Attached Garage 3
Total Parking Spaces 8
Garage Y
Building
Story 2
Foundation Concrete Perimeter
Sewer Public Sewer
Water Well
Architectural Style Craftsman, Manor
Level or Stories 2
Additional Building Above Grade, Below Grade
Structure Type Dry Wall
New Construction Y
Schools
Middle Schools Great Valley M.S.
High Schools Great Valley
School District Great Valley
Others
Senior Community No
Tax ID 54-03 -0293
Ownership Fee Simple
SqFt Source Assessor
Special Listing Condition Standard
Read Less

Bought with Brian M Kane • RE/MAX Preferred - Newtown Square
GET MORE INFORMATION


