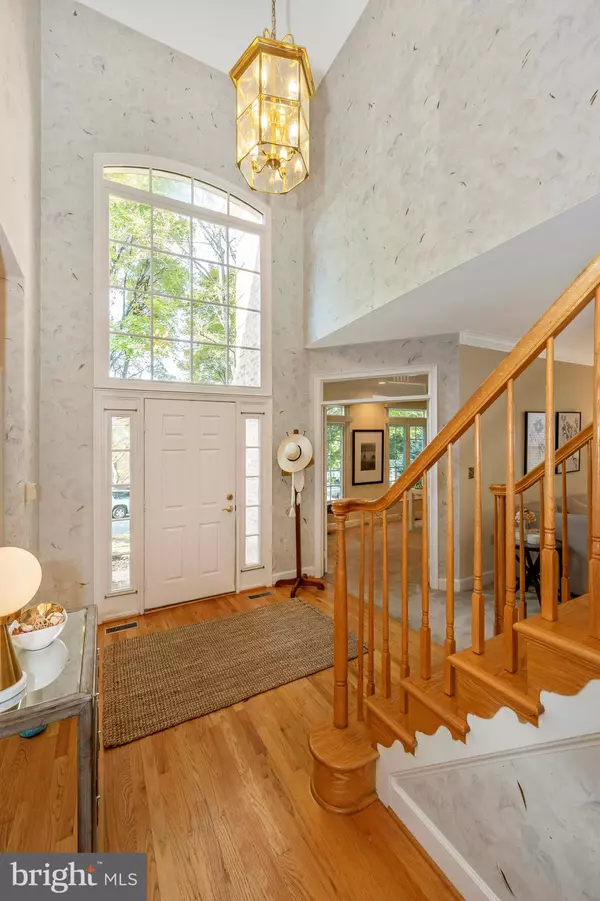For more information regarding the value of a property, please contact us for a free consultation.
15311 CHINABERRY ST North Potomac, MD 20878
Want to know what your home might be worth? Contact us for a FREE valuation!

Our team is ready to help you sell your home for the highest possible price ASAP
Key Details
Sold Price $850,000
Property Type Single Family Home
Sub Type Detached
Listing Status Sold
Purchase Type For Sale
Square Footage 4,188 sqft
Price per Sqft $202
Subdivision Potomac Grove
MLS Listing ID MDMC2072624
Sold Date 11/21/22
Style Colonial
Bedrooms 4
Full Baths 3
Half Baths 1
HOA Fees $83/mo
HOA Y/N Y
Abv Grd Liv Area 3,288
Originating Board BRIGHT
Year Built 1992
Annual Tax Amount $8,054
Tax Year 2022
Lot Size 9,832 Sqft
Acres 0.23
Property Description
What a fantastic home this has been for the current owner who has meticulously maintained the property for the last 20+ years. Over 4,000 sq ft finished living space across 3 levels including 4 bedrooms, 3 full baths and 1 half bath. Open main level floor plan with 2 story foyer includes a Library/Den/Home Office with extensive built-ins and recessed lighting. Sunlit and spacious Living Room and Formal Separate Dining room each with extensive moldings and large windows. Kitchen with island, stainless steel appliances, double wall ovens, cooktop, Breakfast Bar seating in addition to a Breakfast area that opens to a Sunroom with ceiling fan, walls of windows and Atrium door to the Deck. Family room off Kitchen with wood burning fireplace and an Atrium door to the Deck. Main level Mud room/Laundry with access to 2 car garage. Hardwood floors and recessed lighting throughout much of the main level. Attractive curved staircase with hardwood floors to Upper level includes a Primary Bedroom suite with sitting area and luxury primary bath with soaking tub, separate shower and 2 walk-in-closets. 3 additional bedrooms and 1 full bath complete the upper level. Finished walk out lower level is full of possibilities with a very generous Recreation room, Exercise room/2nd Home Office/or Playroom, 3rd Full Bath, Bonus room and Storage room. Walkout to rear and side yards from the lower level. Solid home in the wonderful Potomac Grove community ready for your ideas/updates/renovations. Sold As-Is
Location
State MD
County Montgomery
Zoning R200
Rooms
Other Rooms Living Room, Dining Room, Primary Bedroom, Sitting Room, Bedroom 2, Bedroom 3, Bedroom 4, Kitchen, Family Room, Library, Foyer, Breakfast Room, Sun/Florida Room, Exercise Room, Laundry, Recreation Room, Storage Room, Bathroom 2, Bathroom 3, Primary Bathroom, Half Bath
Basement Daylight, Full, Fully Finished, Outside Entrance, Rear Entrance, Walkout Level, Windows, Sump Pump, Connecting Stairway
Interior
Interior Features Breakfast Area, Built-Ins, Carpet, Ceiling Fan(s), Curved Staircase, Family Room Off Kitchen, Floor Plan - Open, Formal/Separate Dining Room, Kitchen - Island, Primary Bath(s), Recessed Lighting, Skylight(s), Soaking Tub, Stall Shower, Tub Shower, Upgraded Countertops, Window Treatments, Wood Floors, Chair Railings, Crown Moldings, Kitchen - Eat-In, Kitchen - Table Space, Walk-in Closet(s)
Hot Water Natural Gas
Heating Heat Pump(s), Forced Air, Humidifier, Zoned
Cooling Ceiling Fan(s), Central A/C, Zoned
Flooring Carpet, Ceramic Tile, Hardwood, Laminated, Vinyl
Fireplaces Number 1
Fireplaces Type Brick, Mantel(s), Screen, Fireplace - Glass Doors
Equipment Cooktop, Dishwasher, Disposal, Dryer, Exhaust Fan, Humidifier, Oven - Double, Oven - Wall, Range Hood, Refrigerator, Stainless Steel Appliances, Washer
Fireplace Y
Window Features Palladian,Skylights,Transom,Bay/Bow
Appliance Cooktop, Dishwasher, Disposal, Dryer, Exhaust Fan, Humidifier, Oven - Double, Oven - Wall, Range Hood, Refrigerator, Stainless Steel Appliances, Washer
Heat Source Electric, Natural Gas
Laundry Main Floor
Exterior
Exterior Feature Porch(es), Deck(s)
Parking Features Garage - Front Entry, Garage Door Opener, Inside Access
Garage Spaces 4.0
Water Access N
Accessibility None
Porch Porch(es), Deck(s)
Attached Garage 2
Total Parking Spaces 4
Garage Y
Building
Lot Description Backs to Trees, SideYard(s), Rear Yard, Landscaping, Front Yard
Story 3
Foundation Active Radon Mitigation
Sewer Public Sewer
Water Public
Architectural Style Colonial
Level or Stories 3
Additional Building Above Grade, Below Grade
Structure Type 9'+ Ceilings
New Construction N
Schools
High Schools Quince Orchard
School District Montgomery County Public Schools
Others
HOA Fee Include Trash,Common Area Maintenance,Management,Reserve Funds
Senior Community No
Tax ID 160602771206
Ownership Fee Simple
SqFt Source Assessor
Security Features Security System,Smoke Detector,Carbon Monoxide Detector(s)
Special Listing Condition Standard
Read Less

Bought with Valbona Qerimi • Long & Foster Real Estate, Inc.
GET MORE INFORMATION




