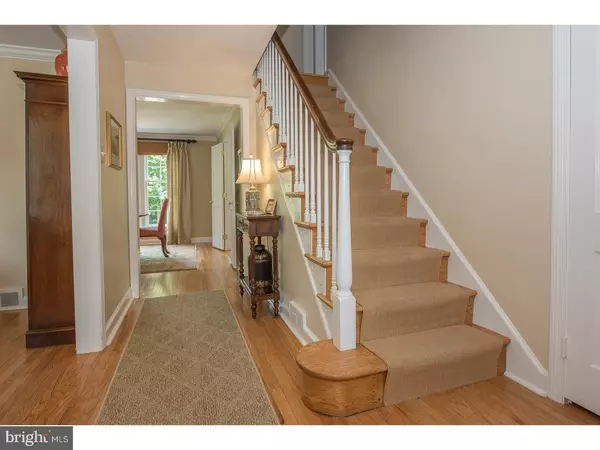For more information regarding the value of a property, please contact us for a free consultation.
1521 COUNTY LINE RD Bryn Mawr, PA 19010
Want to know what your home might be worth? Contact us for a FREE valuation!

Our team is ready to help you sell your home for the highest possible price ASAP
Key Details
Sold Price $799,000
Property Type Single Family Home
Sub Type Detached
Listing Status Sold
Purchase Type For Sale
Subdivision None Available
MLS Listing ID 1001649360
Sold Date 06/25/18
Style Colonial
Bedrooms 4
Full Baths 2
Half Baths 1
HOA Y/N N
Originating Board TREND
Year Built 1954
Annual Tax Amount $10,538
Tax Year 2018
Lot Size 0.684 Acres
Acres 0.68
Lot Dimensions 90
Property Description
Move right in to this pristine and move in ready home in the heart of Bryn Mawr. Situated on approximately .70 acres, this home provides four bedrooms, 2.5 baths, finished lower level, hardwood floors throughout, 1-car garage and plenty of driveway parking. With approx. 2500 SF of living space, this wonderful property offers comfortable family living indoors and outdoors. Main level: Large bright formal living room with wood burning fireplace, new recessed lighting, formal dining room with large open windows to enjoy the back exterior, renovated kitchen with granite countertops and white cabinetry, stainless steel appliance's also with access to back exterior to oversized flagstone patio and steps down to spacious backyard with privacy fencing and shed, cozy den/office plus open covered porch for warm evenings to enjoy the outside. Powder room and access to attached garage complete this level. Second level: Fabulous Master suite with newly renovated master bath with double vanity sink, walk in stall shower with tile floor and surround, and seamless glass enclosure, plus three additional family sized bedrooms with a beautifully renovated hall bath two large hall storage closets and access to pull down stairs to floored attic. Gleaming Hardwood floors throughout both levels. Lower level: Finished recreation/family room, custom office area and new laundry room plus ample storage space. Newer systems and Water heater, Driveway recently resurfaced plus lots more. Home is serviced by Lower Merion award winning school district and local private schools make this an ideal location and is walking distance to the R5 train station, restaurants, movie theatre, shopping and houses of worship. Nearby are routes 476 and 76, providing EZ access to CC and Phila International airport.
Location
State PA
County Montgomery
Area Lower Merion Twp (10640)
Zoning R3
Rooms
Other Rooms Living Room, Dining Room, Primary Bedroom, Bedroom 2, Bedroom 3, Kitchen, Family Room, Bedroom 1, Laundry, Other, Attic
Basement Full, Fully Finished
Interior
Interior Features Primary Bath(s), Butlers Pantry, Attic/House Fan, Stall Shower, Kitchen - Eat-In
Hot Water Electric
Heating Oil, Forced Air, Baseboard
Cooling Central A/C
Flooring Wood
Fireplaces Number 1
Fireplaces Type Stone
Equipment Cooktop, Oven - Self Cleaning, Disposal
Fireplace Y
Window Features Replacement
Appliance Cooktop, Oven - Self Cleaning, Disposal
Heat Source Oil
Laundry Basement
Exterior
Exterior Feature Patio(s), Porch(es)
Garage Spaces 4.0
Fence Other
Utilities Available Cable TV
Water Access N
Roof Type Shingle
Accessibility None
Porch Patio(s), Porch(es)
Attached Garage 1
Total Parking Spaces 4
Garage Y
Building
Lot Description Level, Front Yard, Rear Yard
Story 2
Sewer Public Sewer
Water Public
Architectural Style Colonial
Level or Stories 2
New Construction N
Schools
School District Lower Merion
Others
Senior Community No
Tax ID 40-00-12940-007
Ownership Fee Simple
Security Features Security System
Read Less

Bought with Kathleen M Fox • BHHS Fox & Roach-Haverford
GET MORE INFORMATION




