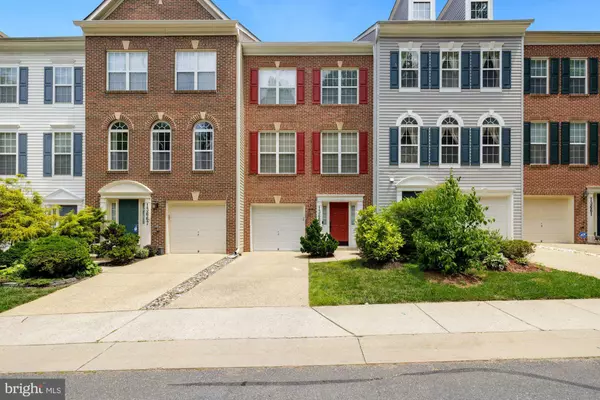For more information regarding the value of a property, please contact us for a free consultation.
13665 HARVEST GLEN WAY Germantown, MD 20874
Want to know what your home might be worth? Contact us for a FREE valuation!

Our team is ready to help you sell your home for the highest possible price ASAP
Key Details
Sold Price $475,000
Property Type Townhouse
Sub Type Interior Row/Townhouse
Listing Status Sold
Purchase Type For Sale
Square Footage 2,111 sqft
Price per Sqft $225
Subdivision Germantown Station
MLS Listing ID MDMC2071710
Sold Date 12/02/22
Style Colonial,Contemporary
Bedrooms 3
Full Baths 2
Half Baths 2
HOA Fees $120/mo
HOA Y/N Y
Abv Grd Liv Area 2,111
Originating Board BRIGHT
Year Built 2001
Annual Tax Amount $4,895
Tax Year 2022
Lot Size 1,500 Sqft
Acres 0.03
Property Description
Priced to sell! Seller is offering $7,000 towards closing assistance and a one year home warranty.
This generous brick-front townhouse is in a prime location in Germantown, MD. Shopping and commuter routes. There is an abundance of restaurants, and entertainment just minutes away. This home offers 3 bedrooms with 2 full and 2 half baths and an attached garage. The lower level showcases a half bath, garage access, and large family room with a gas fireplace. The main level has beautiful, hardwood flooring throughout. Open concept family room and dining room that leads out to a back stone patio. The kitchen features granite counters, custom cabinetry, and beautiful mosaic tile backsplash detail. The upper level features a primary bedroom suite with walk-in closet, and an ensuite bath. The ensuite includes a soaking tub, double sink vanity, and walk-in glass and tile shower. The community features a playground and common grounds. Schedule your tour today!
Location
State MD
County Montgomery
Zoning PD15
Interior
Interior Features Carpet, Combination Dining/Living, Family Room Off Kitchen, Floor Plan - Open, Formal/Separate Dining Room, Recessed Lighting, Soaking Tub, Stall Shower, Tub Shower, Upgraded Countertops, Walk-in Closet(s), Window Treatments, Wood Floors
Hot Water Natural Gas
Heating Forced Air
Cooling Central A/C
Flooring Wood, Carpet, Ceramic Tile
Fireplaces Number 1
Fireplace Y
Window Features Double Pane
Heat Source Natural Gas
Laundry Upper Floor
Exterior
Exterior Feature Patio(s)
Parking Features Garage - Front Entry
Garage Spaces 1.0
Amenities Available Common Grounds, Tot Lots/Playground, Jog/Walk Path
Water Access N
View Trees/Woods, Street
Roof Type Asphalt,Shingle
Accessibility None
Porch Patio(s)
Attached Garage 1
Total Parking Spaces 1
Garage Y
Building
Lot Description Landscaping
Story 3
Foundation Other
Sewer Public Sewer
Water Public
Architectural Style Colonial, Contemporary
Level or Stories 3
Additional Building Above Grade, Below Grade
Structure Type Dry Wall,High
New Construction N
Schools
School District Montgomery County Public Schools
Others
Pets Allowed Y
HOA Fee Include Common Area Maintenance,Trash,Snow Removal,Management
Senior Community No
Tax ID 160203313924
Ownership Fee Simple
SqFt Source Assessor
Acceptable Financing Cash, Conventional, FHA, VA
Listing Terms Cash, Conventional, FHA, VA
Financing Cash,Conventional,FHA,VA
Special Listing Condition Standard
Pets Allowed No Pet Restrictions
Read Less

Bought with Keren Kuo • Samson Properties



