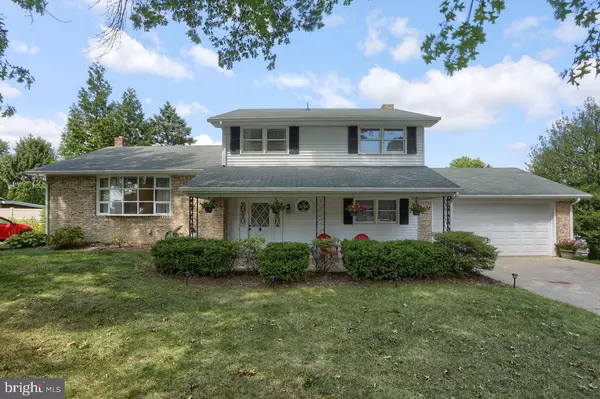For more information regarding the value of a property, please contact us for a free consultation.
3915 CHERYLBROOK DR Mechanicsburg, PA 17050
Want to know what your home might be worth? Contact us for a FREE valuation!

Our team is ready to help you sell your home for the highest possible price ASAP
Key Details
Sold Price $317,500
Property Type Single Family Home
Sub Type Detached
Listing Status Sold
Purchase Type For Sale
Square Footage 1,864 sqft
Price per Sqft $170
Subdivision Ridgeland
MLS Listing ID PACB2011926
Sold Date 12/05/22
Style Split Level
Bedrooms 4
Full Baths 2
Half Baths 1
HOA Y/N N
Abv Grd Liv Area 1,864
Originating Board BRIGHT
Year Built 1969
Annual Tax Amount $2,549
Tax Year 2022
Lot Size 0.280 Acres
Acres 0.28
Property Description
Back on market and available. Remarkable opportunity to be a home owner in Hampden Township, Move in before the holidays and use all the features and benefits of this property while you make changes to fit your wants and needs.
Four bedrooms, 2.5 baths, open concept, eat in kitchen, spacious living area, beautiful hardwood floors on first floor and upstairs bedrooms are all desirable features. Large 2 car garage and a basement with 2 sound proofed rooms along with a spacious lot make living easy.
Location
State PA
County Cumberland
Area Hampden Twp (14410)
Zoning RESIDENTIAL
Rooms
Other Rooms Living Room, Dining Room, Bedroom 2, Bedroom 3, Bedroom 4, Kitchen, Family Room, Bedroom 1, Laundry, Other, Bathroom 1, Bathroom 2, Bonus Room, Half Bath
Basement Daylight, Partial, Improved, Interior Access, Shelving
Interior
Interior Features Wood Floors, Primary Bath(s), Floor Plan - Traditional, Family Room Off Kitchen
Hot Water Electric
Heating Hot Water
Cooling Central A/C
Flooring Hardwood, Vinyl
Equipment Built-In Range, Washer, Water Heater, Refrigerator, Dryer - Electric, Dishwasher, Disposal
Appliance Built-In Range, Washer, Water Heater, Refrigerator, Dryer - Electric, Dishwasher, Disposal
Heat Source Oil
Exterior
Parking Features Garage Door Opener, Garage - Front Entry
Garage Spaces 2.0
Water Access N
Roof Type Asbestos Shingle
Accessibility None
Attached Garage 2
Total Parking Spaces 2
Garage Y
Building
Lot Description Level, Front Yard, Cleared
Story 3
Foundation Block
Sewer Public Sewer
Water Public
Architectural Style Split Level
Level or Stories 3
Additional Building Above Grade, Below Grade
Structure Type Dry Wall
New Construction N
Schools
Elementary Schools Hampden
Middle Schools Eagle View
High Schools Cumberland Valley
School District Cumberland Valley
Others
Pets Allowed Y
Senior Community No
Tax ID 10-17-1035-038
Ownership Fee Simple
SqFt Source Assessor
Acceptable Financing Cash, Conventional, FHA, VA
Listing Terms Cash, Conventional, FHA, VA
Financing Cash,Conventional,FHA,VA
Special Listing Condition Standard
Pets Allowed Dogs OK, Cats OK
Read Less

Bought with John P. Russell • Judlee Field Real Estate Services, LLC
GET MORE INFORMATION




