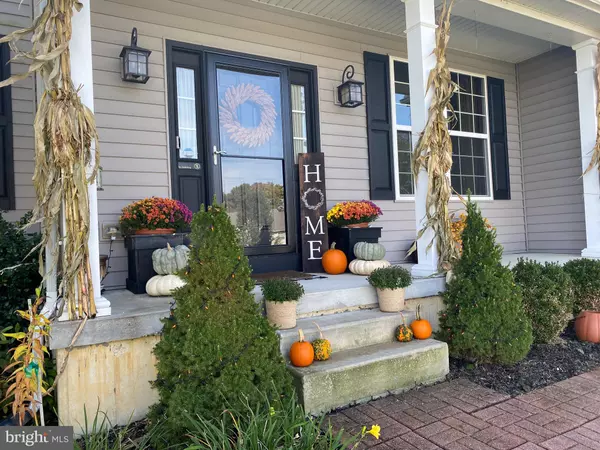For more information regarding the value of a property, please contact us for a free consultation.
602 W 8TH AVE Parkesburg, PA 19365
Want to know what your home might be worth? Contact us for a FREE valuation!

Our team is ready to help you sell your home for the highest possible price ASAP
Key Details
Sold Price $392,500
Property Type Single Family Home
Sub Type Detached
Listing Status Sold
Purchase Type For Sale
Square Footage 2,212 sqft
Price per Sqft $177
Subdivision Towns Edge
MLS Listing ID PACT2034598
Sold Date 12/05/22
Style Colonial
Bedrooms 4
Full Baths 2
Half Baths 1
HOA Y/N N
Abv Grd Liv Area 2,212
Originating Board BRIGHT
Year Built 2013
Annual Tax Amount $9,306
Tax Year 2022
Lot Size 0.462 Acres
Acres 0.46
Lot Dimensions 0.00 x 0.00
Property Description
Welcome Home to 602 W. 8th Avenue! Pristine 4 Bedroom 2 1/2 Colonial is filled with UPGRADES!
First Floor offers Living Room/Office, Formal Dining Room , Family Room has a Gas Fireplace with Shiplap and a GORGEOUS UPDATED Eat-in Kitchen with Granite Counter Tops, Island, HUGE Pantry with wooden shelves, Deep large Kitchen Sink and Subway Tile! Kitchen Slider leading to Deck and Fenced Backyard! Laundry Room and Powder Room complete this floor! Wrought Iron Spindle Steps leading to Second floor offers a Primary Bedroom with a gorgeous Primary Bathroom with Double Vanity, Soaker Tub and Stall Shower. Three Additional Bedrooms, Powder Room and Large Linen Closet complete this floor. Spectacular Finished Basement has upgraded padded carpet with TONS of STORAGE and separate Utility Room. 80 Gallon Hot Water Heater. OVERSIZED Two-Car Garage with built in Storage, Workshop , Insulated Garage Door and retractable extension cord. Newer Shed. Driveway freshly Sealed. Whole House Generator! Mature landscaping and the best views from your front door! Don't miss this on!
Location
State PA
County Chester
Area Parkesburg Boro (10308)
Zoning RESIDENTIAL
Rooms
Other Rooms Living Room, Dining Room, Primary Bedroom, Bedroom 2, Bedroom 3, Bedroom 4, Kitchen, Family Room, Laundry, Storage Room, Utility Room, Primary Bathroom, Full Bath, Half Bath
Basement Full, Partially Finished, Windows
Interior
Interior Features Breakfast Area, Built-Ins, Carpet, Ceiling Fan(s), Chair Railings, Combination Kitchen/Living, Dining Area, Family Room Off Kitchen, Floor Plan - Open, Formal/Separate Dining Room, Kitchen - Eat-In, Kitchen - Island, Kitchen - Table Space, Pantry, Primary Bath(s), Recessed Lighting, Bathroom - Soaking Tub, Bathroom - Stall Shower, Bathroom - Tub Shower, Upgraded Countertops, Walk-in Closet(s), Wood Floors
Hot Water Electric
Heating Forced Air
Cooling Central A/C
Flooring Hardwood, Carpet
Fireplaces Number 1
Equipment Built-In Microwave, Dishwasher, Energy Efficient Appliances, Oven - Self Cleaning, Refrigerator, Water Heater
Appliance Built-In Microwave, Dishwasher, Energy Efficient Appliances, Oven - Self Cleaning, Refrigerator, Water Heater
Heat Source Natural Gas
Exterior
Exterior Feature Porch(es), Deck(s)
Parking Features Garage - Front Entry
Garage Spaces 2.0
Fence Split Rail
Utilities Available Cable TV, Natural Gas Available
Water Access N
Roof Type Pitched
Accessibility None
Porch Porch(es), Deck(s)
Attached Garage 2
Total Parking Spaces 2
Garage Y
Building
Story 2
Foundation Other
Sewer Public Sewer
Water Public
Architectural Style Colonial
Level or Stories 2
Additional Building Above Grade, Below Grade
New Construction N
Schools
School District Octorara Area
Others
Senior Community No
Tax ID 08-05 -0455
Ownership Fee Simple
SqFt Source Assessor
Special Listing Condition Standard
Read Less

Bought with Margaret M Fithian • Keller Williams Real Estate - West Chester



