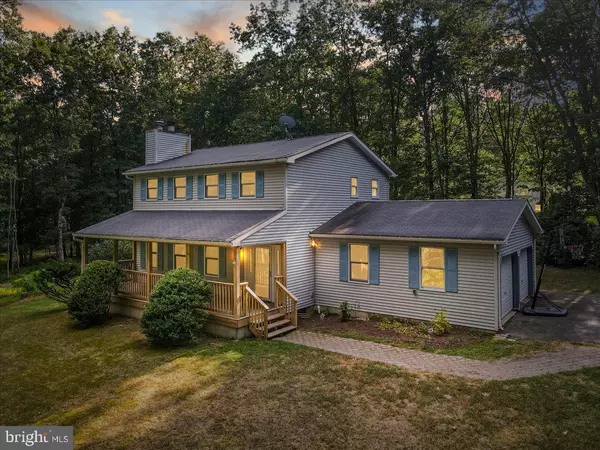For more information regarding the value of a property, please contact us for a free consultation.
315 UPPER RIDGE DR Effort, PA 18330
Want to know what your home might be worth? Contact us for a FREE valuation!

Our team is ready to help you sell your home for the highest possible price ASAP
Key Details
Sold Price $335,000
Property Type Single Family Home
Sub Type Detached
Listing Status Sold
Purchase Type For Sale
Square Footage 2,800 sqft
Price per Sqft $119
Subdivision Sierra View
MLS Listing ID PAMR2001438
Sold Date 12/13/22
Style Colonial
Bedrooms 3
Full Baths 2
Half Baths 1
HOA Fees $15/ann
HOA Y/N Y
Abv Grd Liv Area 2,200
Originating Board BRIGHT
Year Built 1989
Tax Year 2021
Lot Size 0.670 Acres
Acres 0.67
Lot Dimensions 211.00 x 140.00
Property Description
SELLER OFFERING $3,000 TOWARDS INTEREST RATE BUY DOWN POINTS.This STUNNING COLONIAL. MOTIVATED SELLER.recently renovated 3Bed/2.5 Bath home checks all the boxes. Tucked away on a little less than 1 acre within a quiet neighborhood. This home welcomes you with a new, large front covered porch. Put those rocking chairs out, or hang the porch swing, and enjoy the storms. Upon entry you will see the immense Family room, large stone fireplace as its the centerpiece. First floor features an eat in kitchen/dining room, L shaped countertop for ample cooking room. Half bath, with W/D hookup. Entry to the garage and basement. Second floor offers 3 large bedrooms, with a master bath featuring a complete modern makeover, including large tub/shower combo and tile floor.
A shared full bathroom for those 2 other rooms. Built in shelves in the closet offers ease of storage.New Central AC, Forced heat. 2 Car garage with built in storage to keep your car snow and ice free this winter. Finished basement, ready for a theater room, play area, office, man cave, bedroom. Attic space above both the home and garage. Carpet just professionally cleaned. Outside enjoy your above ground pool and kids playground surrounded by trees. This house is move in ready, located less than 2 miles from a Martz bus station,close to major highways, attractions, and shopping, in a low dues development.
Location
State PA
County Monroe
Area Chestnuthill Twp (13502)
Zoning R1
Rooms
Basement Daylight, Full, Fully Finished
Main Level Bedrooms 3
Interior
Hot Water Electric
Heating Central
Cooling Central A/C, Ceiling Fan(s)
Fireplaces Number 1
Equipment Cooktop, Built-In Microwave, Dryer - Electric, Dishwasher, Humidifier, Oven - Single, Refrigerator, Range Hood, Washer, Water Heater
Fireplace Y
Appliance Cooktop, Built-In Microwave, Dryer - Electric, Dishwasher, Humidifier, Oven - Single, Refrigerator, Range Hood, Washer, Water Heater
Heat Source Oil
Laundry Lower Floor
Exterior
Parking Features Garage - Side Entry, Built In
Garage Spaces 2.0
Pool Above Ground
Amenities Available Basketball Courts, Beach Club, Club House, Community Center, Fitness Center, Pool - Indoor
Water Access N
Accessibility Other
Attached Garage 2
Total Parking Spaces 2
Garage Y
Building
Story 3
Foundation Other
Sewer On Site Septic
Water Well
Architectural Style Colonial
Level or Stories 3
Additional Building Above Grade, Below Grade
New Construction N
Schools
School District Pleasant Valley
Others
Senior Community No
Tax ID 02-633002-78-6494
Ownership Fee Simple
SqFt Source Assessor
Special Listing Condition Standard
Read Less

Bought with Non Member • Non Subscribing Office
GET MORE INFORMATION




