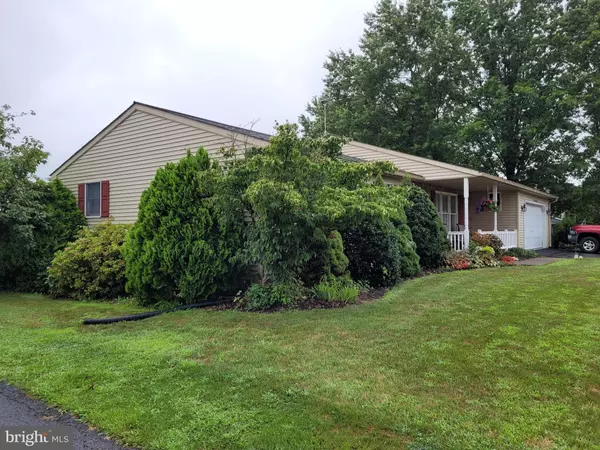For more information regarding the value of a property, please contact us for a free consultation.
115 WHEATLAND DR Denver, PA 17517
Want to know what your home might be worth? Contact us for a FREE valuation!

Our team is ready to help you sell your home for the highest possible price ASAP
Key Details
Sold Price $364,000
Property Type Single Family Home
Sub Type Detached
Listing Status Sold
Purchase Type For Sale
Square Footage 2,196 sqft
Price per Sqft $165
Subdivision None Available
MLS Listing ID PALA2023052
Sold Date 11/08/22
Style Ranch/Rambler
Bedrooms 3
Full Baths 2
HOA Y/N N
Abv Grd Liv Area 1,496
Originating Board BRIGHT
Year Built 1989
Annual Tax Amount $3,268
Tax Year 2021
Lot Size 0.270 Acres
Acres 0.27
Lot Dimensions 0.00 x 0.00
Property Description
This property is being offered for sale at auction on Saturday, October 8 @ 9:00 AM with Real Estate starting at 11:00 AM. List price is the suggested opening bid only and is not indicative of the final sale price. Open House: Saturday, September 10, 17, & October 1 (1-3 pm.) or anytime by apt. Terms: 10% down day of sale; settlement within 45 days of sale. Kling, Deibler & Glick Attys. Terms By: Wilmer & Marie Leaman. REAL ESTATE: 3 BR, 2 Bath 1 story home w/garage on .27 acres. This well maintained home contains approximately 2,100 SF featuring a covered front porch; living room w/picture window; spacious eat-in kitchen w/electric range, dishwasher and glass door to an awning covered rear deck and patio; laundry room w/closet; family room w/brick hearth, propane stove & built-in bookshelves; full bath w/linen closet; 3 bedrooms; another full bath and 2 car garage w/electric opener. The lower level consists of a large rec room w/display shelves, large lighted closet; and a workshop/hobby shop w/storage cabinets & shelves. The home has electric heat pump w/central air, on site well and public sewer. The property contains landscaped beds, ornamental trees, a small garden area, 10x16 storage shed and a paved driveway.
Location
State PA
County Lancaster
Area Brecknock Twp (10504)
Zoning RM
Rooms
Other Rooms Living Room, Bedroom 2, Bedroom 3, Kitchen, Family Room, Bedroom 1, Laundry, Recreation Room, Workshop
Basement Outside Entrance, Partially Finished, Workshop
Main Level Bedrooms 3
Interior
Hot Water Electric
Heating Heat Pump(s)
Cooling Central A/C
Equipment Dishwasher, Oven/Range - Electric
Fireplace N
Appliance Dishwasher, Oven/Range - Electric
Heat Source Electric
Exterior
Parking Features Inside Access
Garage Spaces 6.0
Utilities Available Electric Available, Sewer Available, Water Available
Water Access N
Accessibility None
Attached Garage 2
Total Parking Spaces 6
Garage Y
Building
Story 1
Foundation Other
Sewer Public Sewer
Water Well
Architectural Style Ranch/Rambler
Level or Stories 1
Additional Building Above Grade, Below Grade
New Construction N
Schools
School District Eastern Lancaster County
Others
Senior Community No
Tax ID 040-06337-0-0000
Ownership Fee Simple
SqFt Source Assessor
Acceptable Financing Cash, Conventional
Listing Terms Cash, Conventional
Financing Cash,Conventional
Special Listing Condition Auction
Read Less

Bought with Merle Eberly • Horning Farm Agency



