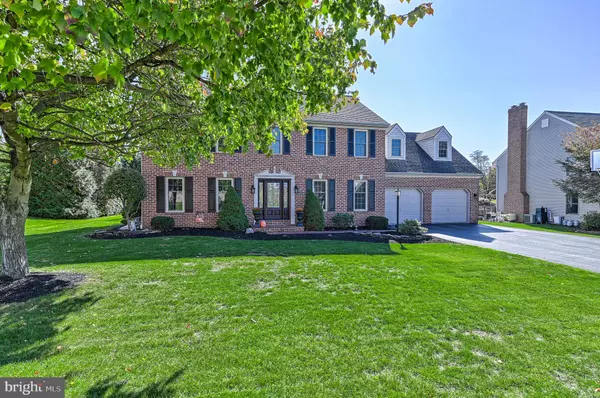For more information regarding the value of a property, please contact us for a free consultation.
1850 BARRINGTON DR York, PA 17408
Want to know what your home might be worth? Contact us for a FREE valuation!

Our team is ready to help you sell your home for the highest possible price ASAP
Key Details
Sold Price $420,000
Property Type Single Family Home
Sub Type Detached
Listing Status Sold
Purchase Type For Sale
Square Footage 3,318 sqft
Price per Sqft $126
Subdivision Barrington Place
MLS Listing ID PAYK2032238
Sold Date 12/19/22
Style Colonial
Bedrooms 4
Full Baths 2
Half Baths 1
HOA Y/N N
Abv Grd Liv Area 2,470
Originating Board BRIGHT
Year Built 1992
Annual Tax Amount $7,628
Tax Year 2021
Lot Size 0.363 Acres
Acres 0.36
Property Description
Looking for meticulous, inside and out, and move-in ready? Take a look at this home in the popular West York neighborhood of Barrington Place * Pride of ownership is evident in this 4 bedroom 2.5 bath home with a finished basement, situate on a manicured lot, convenient to highways, shopping, restaurants and schools * This home has been continuously updated and improved with attention to detail by the current owners * New HVAC system in 2008 * New water heater in 2017 * New roof in 2009 * Chimney capped in 2019 * New Pella windows throughout and Pella family room patio door in 2014 * Heated inground pool installed in 2010 along with the hot tub, paver patio and fence * New pool liner in 2021 * New pool cover in 2018 * New and extended deck in 2015 * New front door with sidelites & leaded glass and garage doors in 2021 * New carpeting in the bedrooms and family room in 2020 * Professionally finished basement with all permits in 2008 * And, the gorgeous gourmet kitchen and dining area were updated in 2012 to include beautiful light wood cabinetry, quality stainless steel appliances, stainless farm sink, granite counter tops, tile back splash, tile floor, breakfast bar with stools in the center island, built-in wine cooler and pantry * The formal dining room is exquisite with crown molding, chair railing, picture frame moldings and beautiful laminate floors * The living room is the perfect place for your in-home office and is separated from the family room by a glass french door * The family room is open to the kitchen and includes a gas fireplace and a patio door for access to the deck and pool area * The upper level is home to the primary owner's suite with two walk-in closets and an en suite full bath with jetted tub, walk-in shower and vanity with two sinks * Three additional bedrooms, a full bath and laundry complete the upper level * When the weather isn't cooperating for outside entertaining, welcome to the finished lower level complete with a family room, bar & game room, exercise room, unfinished storage room and an egress window * Mature evergreens line the property for privacy * You will want to see this home sooner rather than later!
Location
State PA
County York
Area West Manchester Twp (15251)
Zoning RESIDENTIAL
Rooms
Other Rooms Dining Room, Primary Bedroom, Bedroom 2, Bedroom 3, Bedroom 4, Kitchen, Game Room, Family Room, Foyer, Breakfast Room, Exercise Room, Office, Bathroom 2, Primary Bathroom, Half Bath
Basement Full, Heated, Improved, Sump Pump, Interior Access
Interior
Interior Features Bar, Breakfast Area, Carpet, Ceiling Fan(s), Chair Railings, Crown Moldings, Family Room Off Kitchen, Floor Plan - Traditional, Formal/Separate Dining Room, Kitchen - Gourmet, Kitchen - Island, Pantry, Recessed Lighting, Stall Shower, Upgraded Countertops, Walk-in Closet(s), Wet/Dry Bar, WhirlPool/HotTub, Window Treatments, Kitchen - Eat-In, Primary Bath(s), Tub Shower
Hot Water Natural Gas, 60+ Gallon Tank
Heating Forced Air
Cooling Central A/C
Flooring Carpet, Ceramic Tile, Laminated
Fireplaces Number 1
Fireplaces Type Gas/Propane, Mantel(s)
Equipment Built-In Microwave, Dishwasher, Disposal, Dryer, Refrigerator, Oven/Range - Electric, Stainless Steel Appliances, Washer, Water Heater - High-Efficiency
Fireplace Y
Window Features Bay/Bow,Double Hung,Energy Efficient,Insulated,Low-E,Replacement
Appliance Built-In Microwave, Dishwasher, Disposal, Dryer, Refrigerator, Oven/Range - Electric, Stainless Steel Appliances, Washer, Water Heater - High-Efficiency
Heat Source Natural Gas
Laundry Upper Floor
Exterior
Exterior Feature Deck(s)
Parking Features Garage - Front Entry, Garage Door Opener, Oversized, Inside Access
Garage Spaces 2.0
Fence Fully
Pool Heated, Fenced, In Ground, Pool/Spa Combo
Water Access N
Roof Type Architectural Shingle
Accessibility None
Porch Deck(s)
Road Frontage Boro/Township
Attached Garage 2
Total Parking Spaces 2
Garage Y
Building
Lot Description Cleared, Front Yard, Landscaping, Level, Rear Yard
Story 2
Foundation Block
Sewer Public Sewer
Water Public
Architectural Style Colonial
Level or Stories 2
Additional Building Above Grade, Below Grade
New Construction N
Schools
Middle Schools West York Area
High Schools West York Area
School District West York Area
Others
Senior Community No
Tax ID 51-000-33-0145-00-00000
Ownership Fee Simple
SqFt Source Assessor
Acceptable Financing Cash, Bank Portfolio, Conventional, FHA, VA
Listing Terms Cash, Bank Portfolio, Conventional, FHA, VA
Financing Cash,Bank Portfolio,Conventional,FHA,VA
Special Listing Condition Standard
Read Less

Bought with Nikki Macias • Mountain Realty ERA Powered



