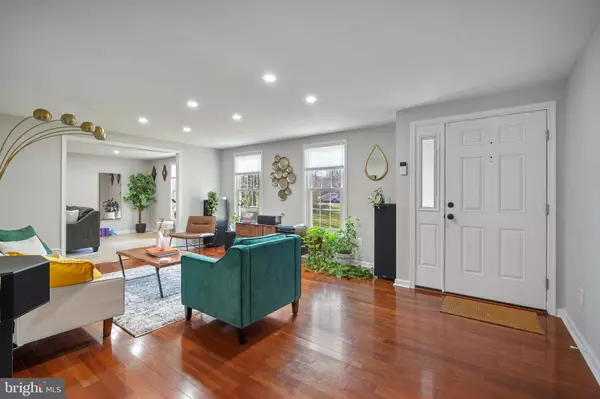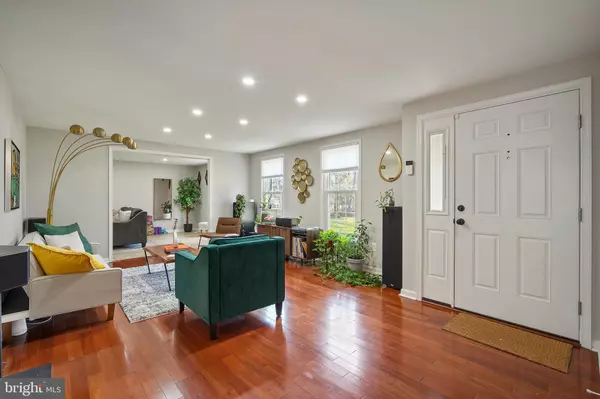For more information regarding the value of a property, please contact us for a free consultation.
7001 HILLMEADE RD Bowie, MD 20720
Want to know what your home might be worth? Contact us for a FREE valuation!

Our team is ready to help you sell your home for the highest possible price ASAP
Key Details
Sold Price $445,000
Property Type Single Family Home
Sub Type Detached
Listing Status Sold
Purchase Type For Sale
Square Footage 1,568 sqft
Price per Sqft $283
Subdivision Bright Manor
MLS Listing ID MDPG2063330
Sold Date 12/23/22
Style Ranch/Rambler
Bedrooms 3
Full Baths 2
HOA Y/N N
Abv Grd Liv Area 1,568
Originating Board BRIGHT
Year Built 1986
Annual Tax Amount $5,207
Tax Year 2022
Lot Size 0.579 Acres
Acres 0.58
Property Description
Welcome to this sprawling, updated three bed, two full bath rambler situated on more than .5 acre lot in desirable Bowie. This home boasts newer hardwood floors that span across almost the entire level, and an updated kitchen with stainless steel appliances, granite counters and freshly painted cabinets. There are three spacious bedrooms, one of which includes a renovated en-suite bathroom, as well as an additional updated full bathroom. Enjoy the wood-burning fireplace in the family room. Easy access to the newer deck, perfect for barbecues or morning coffee on your private, sprawling flat lot bordered by trees in the rear and perfect for entertaining and play. Don't forget the attached one-car garage and a new garage door, the Pella slider with built-in blinds, new insulation and fresh neutral paint (all 2020-2021). Additional updates include a newer roof, new recessed lighting, HVAC with smart control, and hot water heater. Plenty of recreation and shopping opportunities nearby, including Fairwood Park and shopping center, Bowie Town Center, and so many more! WB&A Trail and Northridge Park are within walking / biking distance with walking paths, bike trails, and playground. Centrally located to commuter routes to DC, Montgomery County, Annapolis, and Baltimore! Train station close by.
Location
State MD
County Prince Georges
Zoning RR
Rooms
Main Level Bedrooms 3
Interior
Interior Features Attic, Built-Ins, Dining Area, Entry Level Bedroom, Formal/Separate Dining Room, Kitchen - Gourmet, Kitchen - Island, Pantry, Primary Bath(s), Recessed Lighting, Upgraded Countertops, Wood Floors
Hot Water Electric
Heating Heat Pump - Electric BackUp
Cooling Central A/C
Flooring Hardwood
Fireplaces Number 1
Fireplaces Type Wood
Equipment Built-In Microwave, Dishwasher, Disposal, Dryer, Water Heater, Washer, Oven/Range - Electric
Fireplace Y
Appliance Built-In Microwave, Dishwasher, Disposal, Dryer, Water Heater, Washer, Oven/Range - Electric
Heat Source Electric
Laundry Dryer In Unit, Has Laundry, Hookup, Main Floor, Washer In Unit
Exterior
Exterior Feature Deck(s)
Parking Features Garage Door Opener
Garage Spaces 3.0
Water Access N
Accessibility None
Porch Deck(s)
Attached Garage 1
Total Parking Spaces 3
Garage Y
Building
Story 1
Foundation Other
Sewer Public Sewer
Water Public
Architectural Style Ranch/Rambler
Level or Stories 1
Additional Building Above Grade, Below Grade
New Construction N
Schools
School District Prince George'S County Public Schools
Others
Senior Community No
Tax ID 17141587336
Ownership Fee Simple
SqFt Source Assessor
Acceptable Financing Conventional, FHA, Cash, VA, Contract
Listing Terms Conventional, FHA, Cash, VA, Contract
Financing Conventional,FHA,Cash,VA,Contract
Special Listing Condition Standard
Read Less

Bought with Kenneth J Bennett • Long & Foster Real Estate, Inc.



