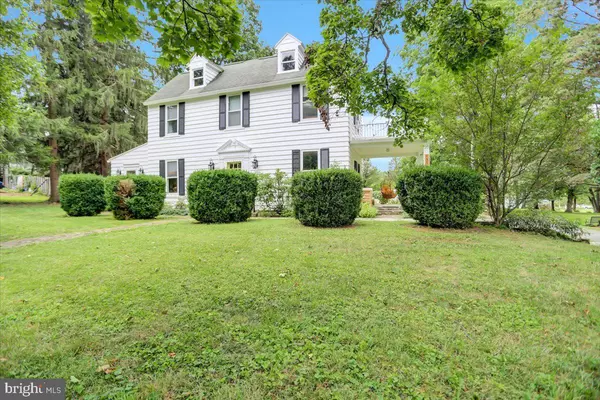For more information regarding the value of a property, please contact us for a free consultation.
13563 MONTEREY LN Blue Ridge Summit, PA 17214
Want to know what your home might be worth? Contact us for a FREE valuation!

Our team is ready to help you sell your home for the highest possible price ASAP
Key Details
Sold Price $385,000
Property Type Single Family Home
Sub Type Detached
Listing Status Sold
Purchase Type For Sale
Square Footage 2,589 sqft
Price per Sqft $148
Subdivision None Available
MLS Listing ID PAFL2008892
Sold Date 12/28/22
Style Colonial
Bedrooms 4
Full Baths 1
Half Baths 1
HOA Y/N N
Abv Grd Liv Area 2,589
Originating Board BRIGHT
Year Built 1945
Annual Tax Amount $4,095
Tax Year 2019
Lot Size 0.890 Acres
Acres 0.89
Property Description
Spacious home with adorable detached garage apartment in Blue Ridge Summit, PA Loads of character with nearly 3000 square feet of solid living space on little less than an acre. Detached garage has space for 2 cars and an attached apartment for guests or rental income. Additional garage/shed and large driveway allow for ample parking. Massive concord grape arbor and mature shade trees. Eat in Kitchen with new stainless steel appliances, first floor laundry and large formal dining room.
Living room with wood burning fireplace, office and space for additional bedrooms on main floor. Plenty of space for storage in attic. Garage apartment includes 2 bedrooms, pantry and wood stove.
Enjoy the cool mountain breeze on the porch and make this home yours.
Location
State PA
County Franklin
Area Washington Twp (14523)
Zoning COMMERCIAL NEIGHBORHOOD
Direction Northeast
Rooms
Other Rooms Living Room, Dining Room, Bedroom 2, Bedroom 3, Bedroom 4, Kitchen, Den, Bedroom 1, Study, Mud Room, Bathroom 1, Bonus Room
Basement Unfinished
Interior
Interior Features Additional Stairway, Attic, Built-Ins, Cedar Closet(s), Floor Plan - Traditional, Kitchen - Table Space, Wood Floors
Hot Water Electric
Heating Steam
Cooling None
Fireplaces Number 1
Fireplace Y
Heat Source Oil
Laundry Main Floor
Exterior
Parking Features Garage - Front Entry
Garage Spaces 2.0
Water Access N
View Mountain, Panoramic
Roof Type Shingle
Accessibility None
Total Parking Spaces 2
Garage Y
Building
Lot Description Level
Story 2
Foundation Permanent
Sewer Public Sewer
Water Public
Architectural Style Colonial
Level or Stories 2
Additional Building Above Grade, Below Grade
New Construction N
Schools
School District Waynesboro Area
Others
Senior Community No
Tax ID 23-Q20Q-50
Ownership Fee Simple
SqFt Source Estimated
Horse Property N
Special Listing Condition Standard
Read Less

Bought with Paul D Gunder • Coldwell Banker Realty
GET MORE INFORMATION




