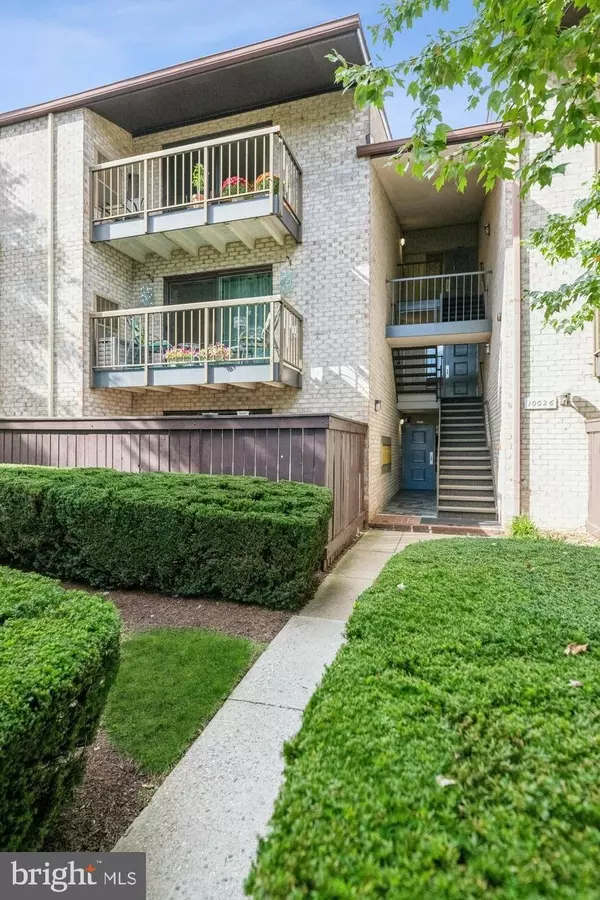For more information regarding the value of a property, please contact us for a free consultation.
10026 STEDWICK RD #10026 Montgomery Village, MD 20886
Want to know what your home might be worth? Contact us for a FREE valuation!

Our team is ready to help you sell your home for the highest possible price ASAP
Key Details
Sold Price $180,000
Property Type Condo
Sub Type Condo/Co-op
Listing Status Sold
Purchase Type For Sale
Square Footage 1,020 sqft
Price per Sqft $176
Subdivision Center Court
MLS Listing ID MDMC2072370
Sold Date 12/30/22
Style Contemporary
Bedrooms 1
Full Baths 1
Condo Fees $302/mo
HOA Y/N N
Abv Grd Liv Area 1,020
Originating Board BRIGHT
Year Built 1974
Annual Tax Amount $1,429
Tax Year 2022
Property Description
Price adjustment! Settle in 2022. Contract feel through due to buyer's financing, no fault of the seller. Don't miss out on this fabulous condo! This is Unit 201. Please Do Not Park in Space for Designated for Unit 201! This Home is Sold As Is. Seller Prefers Settlement at Salisbury, McLister, and Foley.
Sweet condominium with generous sized rooms. Conveniently located just minutes from I-270 in Montgomery Village, just a short walk to Lake Whetstone, the tot lot and a variety of retail establishments. Enjoy your morning Starbucks as you leave for work.
This second-floor condo features a wonderful open floor plan perfect for entertaining. The outside entrance to the individual home is protected from the weather by a door. There is a gracious entry foyer with a neutral travertine tile large enough for a console table to catch your keys after a day out. The kitchen is extremely spacious with plenty of counter space for meal prep. There is also room in the kitchen for a bistro table for two. The L-shaped Living/Dining Area is large enough to accommodate a leaf in the table. There is plenty of area for seating. The area also leads to the balcony. A fireplace with mantel also graces this area. This area also leads into a sitting area which makes the perfect home office. The primary bedroom is huge. Notice the queen size bed, the two nightstands, the triple dresser and the vanity in the room! Completing the home is a three-piece bath with a tub and ceramic tile flooring. There is a stacking washer/dryer in the home and plenty of storage which the current owner has organized. This s a great home!
Location
State MD
County Montgomery
Zoning TS
Rooms
Other Rooms Living Room, Dining Room, Primary Bedroom, Sitting Room, Kitchen, Storage Room, Primary Bathroom
Main Level Bedrooms 1
Interior
Interior Features Dining Area, Flat, Floor Plan - Open, Kitchen - Eat-In, Kitchen - Table Space, Recessed Lighting, Tub Shower, Walk-in Closet(s)
Hot Water Electric
Heating Heat Pump - Electric BackUp
Cooling Central A/C
Flooring Carpet, Ceramic Tile, Concrete, Terrazzo
Fireplaces Number 1
Fireplaces Type Insert
Equipment Dishwasher, Disposal, Dryer, Dryer - Electric, Exhaust Fan, Icemaker, Microwave, Oven - Single, Oven/Range - Electric, Range Hood, Refrigerator, Washer, Washer/Dryer Stacked
Furnishings No
Fireplace Y
Window Features Screens
Appliance Dishwasher, Disposal, Dryer, Dryer - Electric, Exhaust Fan, Icemaker, Microwave, Oven - Single, Oven/Range - Electric, Range Hood, Refrigerator, Washer, Washer/Dryer Stacked
Heat Source Electric
Laundry Has Laundry, Washer In Unit, Dryer In Unit, Hookup
Exterior
Exterior Feature Balcony, Brick, Roof
Utilities Available Cable TV Available, Phone Available, Sewer Available, Water Available
Amenities Available Common Grounds
Water Access N
View Garden/Lawn
Street Surface Black Top
Accessibility None
Porch Balcony, Brick, Roof
Garage N
Building
Lot Description Backs - Open Common Area, Cul-de-sac, Landscaping, No Thru Street, PUD
Story 1
Unit Features Garden 1 - 4 Floors
Sewer Public Sewer
Water Public
Architectural Style Contemporary
Level or Stories 1
Additional Building Above Grade, Below Grade
Structure Type Dry Wall,Brick
New Construction N
Schools
School District Montgomery County Public Schools
Others
Pets Allowed Y
HOA Fee Include All Ground Fee,Common Area Maintenance,Custodial Services Maintenance,Ext Bldg Maint,Lawn Care Front,Lawn Care Rear,Lawn Care Side,Lawn Maintenance,Management,Recreation Facility,Reserve Funds,Snow Removal,Trash,Water,Insurance
Senior Community No
Tax ID 160901683495
Ownership Condominium
Security Features Exterior Cameras,Smoke Detector
Acceptable Financing Cash, Conventional, FHA, VA
Horse Property N
Listing Terms Cash, Conventional, FHA, VA
Financing Cash,Conventional,FHA,VA
Special Listing Condition Standard
Pets Allowed Cats OK, Dogs OK
Read Less

Bought with Danilo Antezana • EXP Realty, LLC
GET MORE INFORMATION




