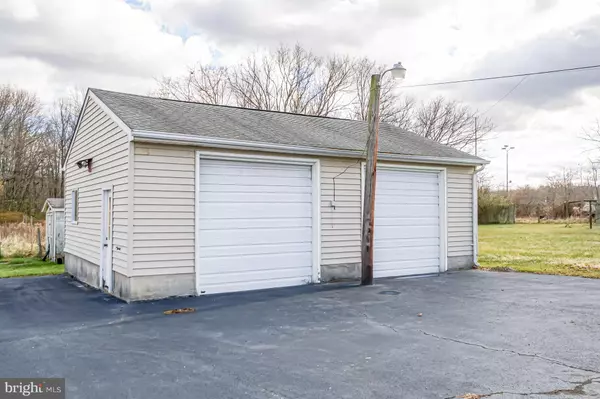For more information regarding the value of a property, please contact us for a free consultation.
600 MECHANICS VALLEY RD North East, MD 21901
Want to know what your home might be worth? Contact us for a FREE valuation!

Our team is ready to help you sell your home for the highest possible price ASAP
Key Details
Sold Price $235,000
Property Type Single Family Home
Sub Type Detached
Listing Status Sold
Purchase Type For Sale
Square Footage 1,820 sqft
Price per Sqft $129
Subdivision None Available
MLS Listing ID MDCC168830
Sold Date 05/18/20
Style Ranch/Rambler
Bedrooms 3
Full Baths 2
HOA Y/N N
Abv Grd Liv Area 1,820
Originating Board BRIGHT
Year Built 1960
Annual Tax Amount $2,350
Tax Year 2019
Lot Size 1.120 Acres
Acres 1.12
Property Description
Visit this home virtually: http://www.vht.com/434051974/IDXS - Updated, move in ready ranch with 2 car garage on over an acre just outside of North East. Enter the driveway and continue around to your expansive back yard which backs to trees and is perfect for gardens and/or animals. Home has 3 bedrooms, 2 full baths - master bath with walk in shower and additional full bath with tub/shower, brand new laminate flooring in kitchen and refinished hardwood in the bedrooms. The living room has a fireplace and great bay window allowing lots of natural light. The yard is fenced around the house and has a lovely deck with retractable awning perfect for relaxing summer days. Great location! One minute to Route 40, five minutes to I-95 one direction, five minutes to the quaint town of North East and Town Park the other. Seller has been continuously updating the property; you definitely want to take a look!
Location
State MD
County Cecil
Zoning DR
Rooms
Other Rooms Living Room, Primary Bedroom, Bedroom 2, Bedroom 3, Kitchen, Family Room, Laundry, Bathroom 1, Bathroom 2
Basement Outside Entrance, Partial
Main Level Bedrooms 3
Interior
Interior Features Ceiling Fan(s), Entry Level Bedroom, Family Room Off Kitchen, Kitchen - Eat-In, Primary Bath(s), Pantry, Stall Shower, Tub Shower, Water Treat System, Wood Floors
Hot Water Electric
Heating Forced Air
Cooling Central A/C
Flooring Carpet, Hardwood, Laminated
Fireplaces Number 1
Equipment Built-In Microwave, Dishwasher, Exhaust Fan, Oven/Range - Electric, Refrigerator, Water Conditioner - Owned, Water Heater
Fireplace Y
Appliance Built-In Microwave, Dishwasher, Exhaust Fan, Oven/Range - Electric, Refrigerator, Water Conditioner - Owned, Water Heater
Heat Source Oil
Laundry Hookup, Main Floor
Exterior
Exterior Feature Deck(s)
Parking Features Garage - Front Entry
Garage Spaces 5.0
Fence Chain Link, Split Rail
Water Access N
Roof Type Architectural Shingle
Accessibility None
Porch Deck(s)
Total Parking Spaces 5
Garage Y
Building
Lot Description Backs to Trees, Front Yard, Level, Open, Rear Yard
Story 1
Foundation Block, Crawl Space
Sewer Public Sewer
Water Well
Architectural Style Ranch/Rambler
Level or Stories 1
Additional Building Above Grade, Below Grade
Structure Type Dry Wall,Paneled Walls
New Construction N
Schools
School District Cecil County Public Schools
Others
Senior Community No
Tax ID 0805032911
Ownership Fee Simple
SqFt Source Assessor
Acceptable Financing Cash, Conventional, FHA, USDA, VA
Listing Terms Cash, Conventional, FHA, USDA, VA
Financing Cash,Conventional,FHA,USDA,VA
Special Listing Condition Standard
Read Less

Bought with Mary Ann Burris • Remax Vision
GET MORE INFORMATION




