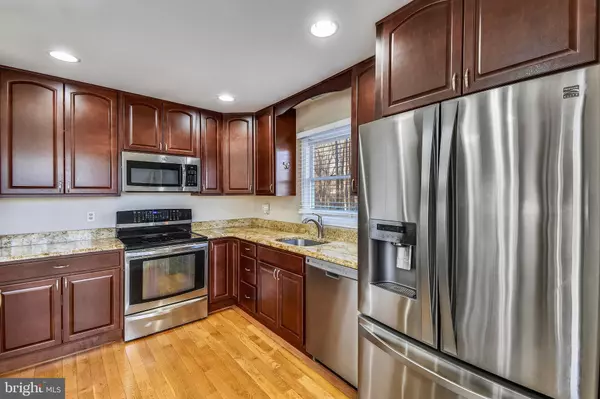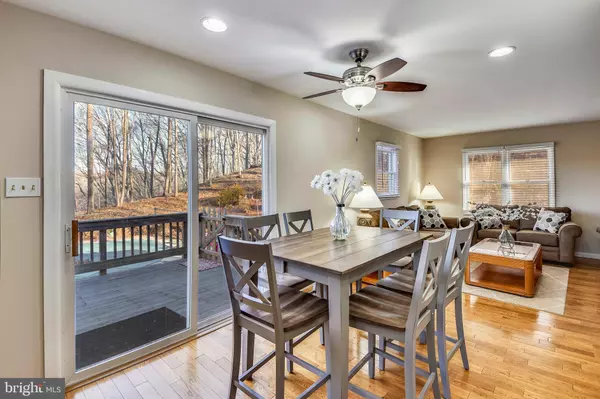For more information regarding the value of a property, please contact us for a free consultation.
2415 KERRY ANN LN Owings, MD 20736
Want to know what your home might be worth? Contact us for a FREE valuation!

Our team is ready to help you sell your home for the highest possible price ASAP
Key Details
Sold Price $386,000
Property Type Single Family Home
Sub Type Detached
Listing Status Sold
Purchase Type For Sale
Square Footage 2,176 sqft
Price per Sqft $177
Subdivision None Available
MLS Listing ID MDCA140654
Sold Date 04/10/19
Style Ranch/Rambler
Bedrooms 4
Full Baths 3
HOA Y/N N
Abv Grd Liv Area 1,176
Originating Board BRIGHT
Year Built 1984
Annual Tax Amount $3,538
Tax Year 2018
Lot Size 2.430 Acres
Acres 2.43
Property Description
***24 Hours Notice Monday thru Friday***2 hour notice on Weekends***Beautiful home nestled within a private nature surrounded retreat that is commuter friendly. Looking for privacy, peace and quiet, and no HOA, this is it. Two levels with 2,176 square feet of living space. Main level hardwood floors, granite countertops, SS appliances, large wrap deck with great views of rear yard & pool! Full finished walk-out basement with wood burning fireplace, bedroom, full bath, plus storage. Freshly painted upstairs, new floors in bathrooms and all pool equipment replaced a year ago? Shed/barn with loft for extra storage, plus 2nd shed.** Transferrable Home Warranty for coverage of Appliances and HVAC System.
Location
State MD
County Calvert
Zoning A
Rooms
Other Rooms Living Room, Dining Room, Primary Bedroom, Bedroom 2, Kitchen, Family Room, Bedroom 1, Laundry
Basement Full, Connecting Stairway, Fully Finished, Improved, Rear Entrance, Walkout Level, Windows
Main Level Bedrooms 3
Interior
Interior Features Combination Kitchen/Dining, Entry Level Bedroom, Floor Plan - Traditional, Primary Bath(s), Upgraded Countertops, Window Treatments, Wood Floors
Hot Water Electric
Heating Heat Pump(s)
Cooling Central A/C
Flooring Hardwood, Carpet
Fireplaces Number 1
Fireplaces Type Equipment, Fireplace - Glass Doors, Heatilator, Mantel(s)
Equipment Dishwasher, Exhaust Fan, Humidifier, Icemaker, Microwave, Stove, Washer/Dryer Hookups Only
Furnishings No
Fireplace Y
Appliance Dishwasher, Exhaust Fan, Humidifier, Icemaker, Microwave, Stove, Washer/Dryer Hookups Only
Heat Source Electric, Wood
Exterior
Pool In Ground
Water Access N
View Trees/Woods
Accessibility None
Garage N
Building
Story 2
Sewer Septic Exists
Water Well
Architectural Style Ranch/Rambler
Level or Stories 2
Additional Building Above Grade, Below Grade
New Construction N
Schools
Elementary Schools Mount Harmony
Middle Schools Northern
High Schools Northern
School District Calvert County Public Schools
Others
Senior Community No
Tax ID 0502100509
Ownership Fee Simple
SqFt Source Assessor
Acceptable Financing Cash, FHA, USDA, VA
Horse Property N
Listing Terms Cash, FHA, USDA, VA
Financing Cash,FHA,USDA,VA
Special Listing Condition Standard
Read Less

Bought with Jeffrey J Nunes • Durkins Realty
GET MORE INFORMATION




