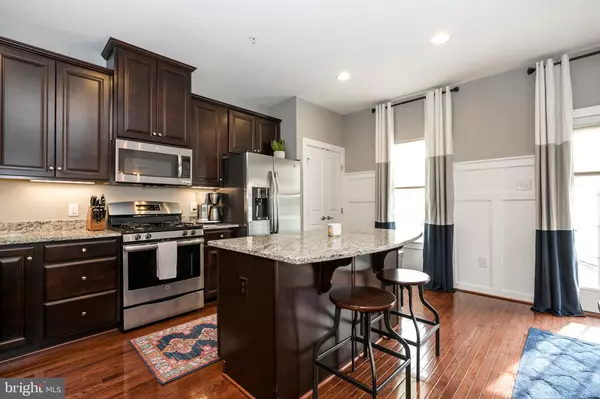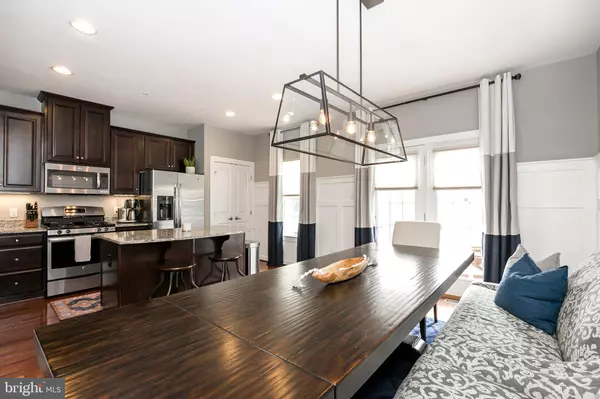For more information regarding the value of a property, please contact us for a free consultation.
1812 HONEYSUCKLE CT Downingtown, PA 19335
Want to know what your home might be worth? Contact us for a FREE valuation!

Our team is ready to help you sell your home for the highest possible price ASAP
Key Details
Sold Price $319,500
Property Type Townhouse
Sub Type End of Row/Townhouse
Listing Status Sold
Purchase Type For Sale
Square Footage 2,543 sqft
Price per Sqft $125
Subdivision Meadowview
MLS Listing ID PACT369908
Sold Date 04/12/19
Style Traditional
Bedrooms 3
Full Baths 2
Half Baths 1
HOA Fees $127/mo
HOA Y/N Y
Abv Grd Liv Area 2,201
Originating Board BRIGHT
Year Built 2014
Annual Tax Amount $5,347
Tax Year 2019
Lot Size 725 Sqft
Acres 0.02
Property Description
Situated perfectly in sought after West Bradford Twp/Downingtown Schools, you will find that 1812 Honeysuckle Court feels like home from the minute you enter. This recent construction End Unit boasts desirable upgrades throughout - including basement bar, lower level fireplace, engineered wood deck, granite kitchen, abundantly sized island, gourmet appliances, finished hardwood, fully finished basement, and so much more! As you enter through the front door, make your way to the main living level. This open concept layout, complimented by recessed lighting and large windows, provides for fantastic light at any time of the day. The kitchen is to your right and fully loaded from top to bottom. Picture yourself hosting guests around your large granite island, sitting for a great meal under your stylish, premier kitchen table lighting, or preparing your favorite dish on the gourmet gas range. During the warmer seasons, open the slider back door off of the kitchen and let your guests enjoy the large engineered wood deck with calming, wooded rear view from the home. When you're looking to truly relax, make your way to the family room, also off of the kitchen. This area is perfect for unwinding after a long day while enjoying your favorite movie or TV show. When it's time, retreat to the upper floor where you will find your large master bedroom oasis - a space that is incredibly warm, inviting, and stylish - while taking advantage of full privacy with your master ensuite bathroom. The rest of the upper floor is complimented by 2 additional bedrooms and full guest bathroom. Don't forget about the fully finished basement area with walkout to rear. This bonus space can be used for whatever your imagination desires. Be sure to schedule your showing at 1812 Honeysuckle Court today and don't miss out on this incredible opportunity.
Location
State PA
County Chester
Area West Bradford Twp (10350)
Zoning R1
Rooms
Other Rooms Living Room, Dining Room, Primary Bedroom, Bedroom 2, Bedroom 3, Kitchen, Family Room, Foyer, Laundry, Storage Room, Utility Room, Bathroom 2, Primary Bathroom, Half Bath
Interior
Interior Features Bar, Carpet, Ceiling Fan(s), Combination Kitchen/Dining, Dining Area, Family Room Off Kitchen, Crown Moldings, Pantry, Upgraded Countertops, Walk-in Closet(s), Wet/Dry Bar, Wood Floors
Heating Forced Air
Cooling Central A/C
Flooring Carpet, Hardwood, Ceramic Tile
Fireplaces Number 1
Fireplaces Type Gas/Propane
Equipment Built-In Microwave, Built-In Range, Dishwasher, Disposal, Cooktop, Oven - Self Cleaning, Refrigerator, Stainless Steel Appliances, Water Heater
Fireplace Y
Appliance Built-In Microwave, Built-In Range, Dishwasher, Disposal, Cooktop, Oven - Self Cleaning, Refrigerator, Stainless Steel Appliances, Water Heater
Heat Source Propane - Leased
Exterior
Exterior Feature Deck(s)
Parking Features Built In, Garage - Front Entry, Garage Door Opener, Inside Access
Garage Spaces 4.0
Water Access N
Accessibility None
Porch Deck(s)
Attached Garage 1
Total Parking Spaces 4
Garage Y
Building
Story 3+
Sewer Public Sewer
Water Public
Architectural Style Traditional
Level or Stories 3+
Additional Building Above Grade, Below Grade
New Construction N
Schools
School District Downingtown Area
Others
Senior Community No
Tax ID 50-04 -0315
Ownership Fee Simple
SqFt Source Assessor
Horse Property N
Special Listing Condition Standard
Read Less

Bought with Scott F Irvin • RE/MAX Centre Realtors



