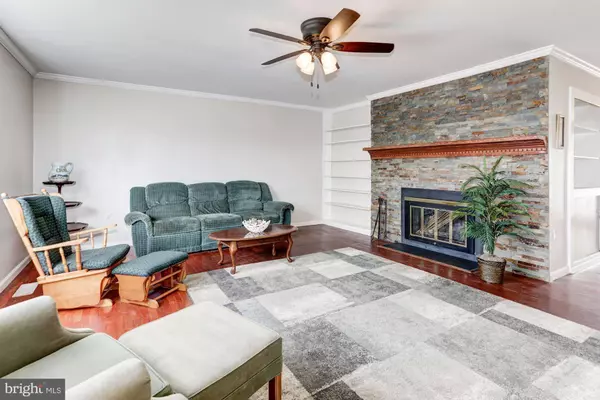For more information regarding the value of a property, please contact us for a free consultation.
446 HENRYTON S Laurel, MD 20724
Want to know what your home might be worth? Contact us for a FREE valuation!

Our team is ready to help you sell your home for the highest possible price ASAP
Key Details
Sold Price $345,000
Property Type Single Family Home
Sub Type Detached
Listing Status Sold
Purchase Type For Sale
Square Footage 2,412 sqft
Price per Sqft $143
Subdivision Maryland City
MLS Listing ID MDAA344154
Sold Date 03/25/19
Style Raised Ranch/Rambler
Bedrooms 6
Full Baths 4
HOA Y/N N
Abv Grd Liv Area 2,012
Originating Board BRIGHT
Year Built 1965
Annual Tax Amount $3,656
Tax Year 2018
Lot Size 8,395 Sqft
Acres 0.19
Property Description
(AS-IS SALE!) Better hurry, will not last! Pride in ownership shows in this gorgeous and well updated 6 bedroom, 4 full bath, "Queen Anne" model home with ginormous 30x18 square foot private "in-law" suite/rear addition sitting on a very large .19 acre lot in desirable Maryland City! The many features of this amazing home include: Fresh paint throughout and gleaming hardwood floors on first level, enormous main living area with bay window, beautiful wood burning fireplace with decorative stacked stone/wooden mantle, hardwood floors, and crown molding, large fully updated kitchen with long granite counters, electric stove/range, ceramic tile floor, large pantry, track/recessed lighting, and separate dining area with crown/armchair molding and built in shelving...down the hall we have 4 private bedrooms, which includes the former master suite with "his" and "hers" closets, and a fully updated private master bath with ceramic tile floor and decorative stone/tile surround, all of which have access to the fully updated hall bath that boasts separate vanities, a decorative tile surround, and a ceramic tile floor...the gorgeous 30x18 "in law" suite/rear addition boasts hardwood floors, a large full bath with tile floor, a huge walk-in closet, washer and dryer, an AC/heating electric wall unit for your comfort, and your very own private side entrance...moving downstairs we have the finished lower level complete with the large 6th bedroom/closet space, full bath, recreation area, rear "bonus" room, lots and lots of room for storage, separate laundry/wash room, and a quick trip through the kitchen out the rear sliders leads to a huge .19 acre fenced back yard (12x20 shed with electricity) with a large custom deck for your summer bar-b-ques! Kitchen remodeled in 2015, driveway 2015, vinyl siding 2007, rear addition in 2007, HVAC in 2016, electric panel in 2007, bathrooms in 2015, waterproofing in 2010...HMS Warranty! Adjacent to shopping/dining and just minutes from NSA/Ft.Meade, MARC, Baltimore, and DC!
Location
State MD
County Anne Arundel
Zoning R5
Direction West
Rooms
Other Rooms Living Room, Bedroom 2, Bedroom 3, Bedroom 4, Bedroom 5, Kitchen, Family Room, Foyer, Bedroom 1, Laundry, Storage Room, Bedroom 6, Bathroom 1, Bathroom 2, Bathroom 3, Bonus Room, Primary Bathroom
Basement Full, Fully Finished
Main Level Bedrooms 5
Interior
Interior Features Attic, Built-Ins, Carpet, Ceiling Fan(s), Crown Moldings, Dining Area, Floor Plan - Open, Kitchen - Country, Kitchen - Table Space, Primary Bath(s), Pantry, Recessed Lighting, Walk-in Closet(s), Wood Floors
Hot Water Natural Gas
Heating Forced Air
Cooling Ceiling Fan(s), Central A/C
Flooring Hardwood, Carpet, Ceramic Tile, Concrete
Fireplaces Number 1
Fireplaces Type Mantel(s), Wood
Equipment Disposal, Dryer, Icemaker, Refrigerator, Washer, Water Heater, Oven/Range - Electric
Window Features Bay/Bow,Double Pane
Appliance Disposal, Dryer, Icemaker, Refrigerator, Washer, Water Heater, Oven/Range - Electric
Heat Source Natural Gas
Laundry Main Floor, Basement
Exterior
Exterior Feature Deck(s)
Fence Rear
Utilities Available Fiber Optics Available
Water Access N
View Garden/Lawn
Roof Type Composite
Street Surface Black Top
Accessibility Level Entry - Main
Porch Deck(s)
Road Frontage Public, City/County
Garage N
Building
Story 2
Foundation Concrete Perimeter
Sewer Public Sewer
Water Public
Architectural Style Raised Ranch/Rambler
Level or Stories 2
Additional Building Above Grade, Below Grade
Structure Type Dry Wall
New Construction N
Schools
Elementary Schools Call School Board
Middle Schools Call School Board
High Schools Call School Board
School District Anne Arundel County Public Schools
Others
Senior Community No
Tax ID 020447201528705
Ownership Fee Simple
SqFt Source Assessor
Acceptable Financing Cash, Conventional, FHA, VA
Horse Property N
Listing Terms Cash, Conventional, FHA, VA
Financing Cash,Conventional,FHA,VA
Special Listing Condition Standard
Read Less

Bought with Lourdes D Lopez • ExecuHome Realty



