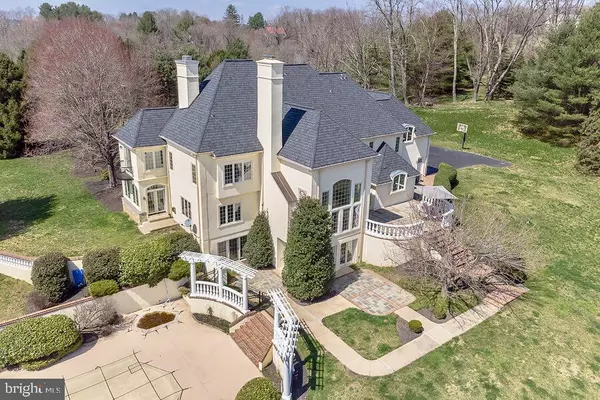For more information regarding the value of a property, please contact us for a free consultation.
1280 CONTINENTAL LINE LN West Chester, PA 19382
Want to know what your home might be worth? Contact us for a FREE valuation!

Our team is ready to help you sell your home for the highest possible price ASAP
Key Details
Sold Price $1,500,000
Property Type Single Family Home
Sub Type Detached
Listing Status Sold
Purchase Type For Sale
Square Footage 7,950 sqft
Price per Sqft $188
Subdivision None Available
MLS Listing ID PACT474870
Sold Date 01/17/20
Style Traditional,French
Bedrooms 5
Full Baths 5
Half Baths 2
HOA Fees $41/ann
HOA Y/N Y
Abv Grd Liv Area 6,300
Originating Board BRIGHT
Year Built 1996
Annual Tax Amount $24,154
Tax Year 2018
Lot Size 4.000 Acres
Acres 4.0
Lot Dimensions 0.00 x 0.00
Property Description
Stunning, private, custom- built 5BR, 5.1 BA estate featuring a magical heated pool and spa. This gated property is minutes from every convenience imaginable, 30 minutes from PHL and is in the award winning Unionville Chadds Ford School District. The property has undergone a complete exterior makeover with professional third party oversight. Every possible exterior component has been replaced with accompanying warranties, reports and pictures for Roof, flashing, gutters, windows, doors, 5 layer Stucco application, automatic transfer generator, driveway repaving and new pool components. Over $500,OOO in improvements and upgrades on top of a bright inviting floor plan including walk-out finished lower level with gym, sauna, theater room, wine cellar and more.
Location
State PA
County Chester
Area Birmingham Twp (10365)
Zoning RA
Direction West
Rooms
Other Rooms Living Room, Dining Room, Primary Bedroom, Sitting Room, Bedroom 2, Bedroom 3, Bedroom 4, Bedroom 5, Kitchen, Game Room, Family Room, Foyer, Breakfast Room, Sun/Florida Room, Exercise Room, Laundry, Other, Office, Media Room, Bonus Room, Full Bath
Basement Full
Interior
Interior Features Carpet, Curved Staircase, Kitchen - Island, Primary Bath(s), Wood Floors, Bar, Built-Ins, Butlers Pantry, Cedar Closet(s), Chair Railings, Crown Moldings, Dining Area, Double/Dual Staircase, Family Room Off Kitchen, Floor Plan - Open, Formal/Separate Dining Room, Intercom, Kitchen - Eat-In, Kitchen - Gourmet, Kitchen - Table Space, Recessed Lighting, Sauna, Skylight(s), Studio, Upgraded Countertops, Wainscotting, Walk-in Closet(s), Wet/Dry Bar, WhirlPool/HotTub, Window Treatments, Wine Storage, Attic, Breakfast Area, Combination Kitchen/Living
Hot Water Electric
Heating Central, Forced Air
Cooling Central A/C
Flooring Hardwood, Carpet, Marble
Fireplaces Number 2
Fireplaces Type Gas/Propane, Wood
Equipment Built-In Microwave, Built-In Range, Dishwasher, Disposal, Dryer, Central Vacuum, Cooktop - Down Draft, Cooktop, Intercom, Refrigerator, Six Burner Stove, Water Heater
Fireplace Y
Window Features Double Pane,Energy Efficient,Replacement,Skylights
Appliance Built-In Microwave, Built-In Range, Dishwasher, Disposal, Dryer, Central Vacuum, Cooktop - Down Draft, Cooktop, Intercom, Refrigerator, Six Burner Stove, Water Heater
Heat Source Propane - Leased
Laundry Upper Floor, Basement
Exterior
Exterior Feature Balcony, Deck(s), Patio(s)
Parking Features Inside Access
Garage Spaces 11.0
Fence Partially
Pool In Ground, Fenced, Lap/Exercise, Heated
Utilities Available Fiber Optics Available, Phone, Propane
Water Access N
View Garden/Lawn, Trees/Woods, Panoramic
Roof Type Architectural Shingle
Accessibility None
Porch Balcony, Deck(s), Patio(s)
Attached Garage 3
Total Parking Spaces 11
Garage Y
Building
Lot Description Backs to Trees, Cul-de-sac, Front Yard, Landscaping, No Thru Street, Open, Poolside, Rear Yard, Private, Premium, Secluded, SideYard(s)
Story 3+
Foundation Block
Sewer On Site Septic
Water Well
Architectural Style Traditional, French
Level or Stories 3+
Additional Building Above Grade, Below Grade
Structure Type 9'+ Ceilings,Beamed Ceilings,Cathedral Ceilings,Dry Wall,Tray Ceilings,Vaulted Ceilings
New Construction N
Schools
School District Unionville-Chadds Ford
Others
Pets Allowed N
Senior Community No
Tax ID 65-04 -0019.0800
Ownership Fee Simple
SqFt Source Assessor
Security Features Security System,Security Gate
Acceptable Financing Cash, Conventional, Lease Purchase
Horse Property N
Listing Terms Cash, Conventional, Lease Purchase
Financing Cash,Conventional,Lease Purchase
Special Listing Condition Standard
Read Less

Bought with Bingxin Lin • RE/MAX ONE Realty



