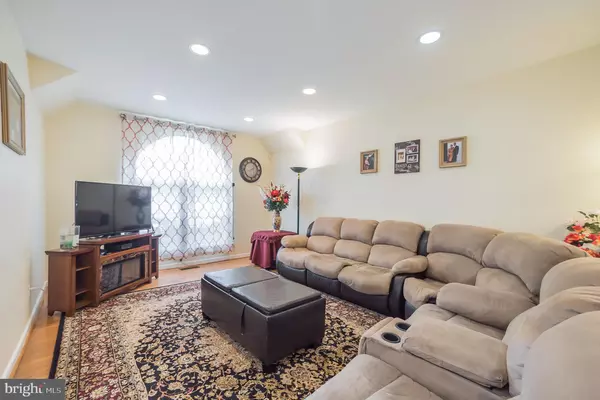For more information regarding the value of a property, please contact us for a free consultation.
1269 SEROTA PL Philadelphia, PA 19115
Want to know what your home might be worth? Contact us for a FREE valuation!

Our team is ready to help you sell your home for the highest possible price ASAP
Key Details
Sold Price $488,000
Property Type Single Family Home
Sub Type Detached
Listing Status Sold
Purchase Type For Sale
Square Footage 4,500 sqft
Price per Sqft $108
Subdivision Philadelphia (Northeast)
MLS Listing ID PAPH818192
Sold Date 02/21/20
Style Traditional
Bedrooms 4
Full Baths 3
Half Baths 1
HOA Fees $16/ann
HOA Y/N Y
Abv Grd Liv Area 3,000
Originating Board BRIGHT
Year Built 1991
Annual Tax Amount $5,774
Tax Year 2020
Lot Size 5,400 Sqft
Acres 0.12
Lot Dimensions 54.00 x 100.00
Property Description
This magnificent 4 bedroom & 3 1/2 bath home is modern elegance at its finest! With more than 4500 sq. ft of spacious living area & lots of upgrades, this luxurious home is move-in ready and features updates throughout! The 1st floor features a 2-story foyer w/marble floors, a spacious living room & family room with a marble fireplace, and an intimate dining area with hardwood floors perfect for formal meals. The large upgraded kitchen (2019) is immaculate & offers wide spacious granite counters, a grand center island, new appliances, cabinets, and much more. This chef s paradise is the ideal place for cooking your favorite meals! The 2nd floor features a large master bedroom with en-suite bathroom w/ soaking tub, 2 large walk-in closets, a hall bath with double-sink vanity & three other spacious bedrooms with ceiling fans. The large finished basement offers a full bathroom, a fitness room with a sauna, and can be transformed into the perfect media room, game/billiards room, home gym, or a mancave a perfect opportunity to dream big & customize your own living space. Convert one of the rooms into a bedroom to add a 5th bedroom to your home! The possibilities are endless! Stay comfortable in all 4 seasons with the dual HVAC system, each controlled by wi-fi enabled Nest Thermostats (one system is for 1st floor & the other system is for the 2nd floor). The garage features a top of the line chamberlain WIFI controlled garage door opener. Are you ready to host amazing parties, entertain friends, or enjoy a nice summer day with the family? The exterior of the home features an above ground pool, a large spacious deck, an exterior shower, & gazebo. The pool lining was replaced in 2016, a new pool filter was installed in 2018, and a new pump was installed in 2019. The roof was replaced in 2014 and is 5 years young! Need more storage? The exterior shed (shed roof replaced in 2011) offers more space for everything you can t fit in the garage. Other upgrades include energy efficient windows that were installed in 2008 with the purchase of the home & Wi-fi controlled GE lights that were installed on the front door & side entrances. The exterior of the house was also painted in 2016. Anne Frank Elem is consistently rated as one of the best elementary schools in the city! Enjoy the convenience of easy access to center city (30 min), Montgomery county (10 min), bucks county (15 min) , I-95 (15 min), the PA turnpike (15 min), and Rt 1 (10 min) in this highly sought out centrally- located neighborhood. The Northeast Racquet club is also right down the street and offers year-round activities for the whole family! Save yourself some stress & be sure to ask about the pre-inspection report that was completed on the home. Closest comp MLS# PAPH101402 is .5 miles away. Estimate to convert backyard to all grass: $3000. Details can be provided & this amount can be offered to buyer as a credit with the right offer. Come see this amazing home today! Appraisal value as of Aug 30, 2019 is $515,000. Official appraisal report available upon request. ** 10-24-19 Bathrooms updated
Location
State PA
County Philadelphia
Area 19115 (19115)
Zoning RSD3
Rooms
Other Rooms Living Room, Dining Room, Kitchen, Family Room, Basement, Exercise Room, Storage Room
Basement Other
Interior
Interior Features Sauna
Hot Water Natural Gas
Heating Forced Air
Cooling Central A/C
Fireplaces Number 1
Fireplaces Type Wood
Equipment Washer, Dryer, Refrigerator, Dishwasher
Fireplace Y
Appliance Washer, Dryer, Refrigerator, Dishwasher
Heat Source Natural Gas
Exterior
Pool Above Ground
Water Access N
Accessibility None
Garage N
Building
Story 3+
Sewer Public Sewer
Water Public
Architectural Style Traditional
Level or Stories 3+
Additional Building Above Grade, Below Grade
New Construction N
Schools
Elementary Schools Anne Frank
Middle Schools Baldi
High Schools George Washington
School District The School District Of Philadelphia
Others
Pets Allowed Y
Senior Community No
Tax ID 581125674
Ownership Fee Simple
SqFt Source Assessor
Security Features Exterior Cameras,Motion Detectors
Acceptable Financing Cash, Conventional, FHA
Listing Terms Cash, Conventional, FHA
Financing Cash,Conventional,FHA
Special Listing Condition Standard
Pets Allowed No Pet Restrictions
Read Less

Bought with Lijo P George • Emmanuel Realty
GET MORE INFORMATION




