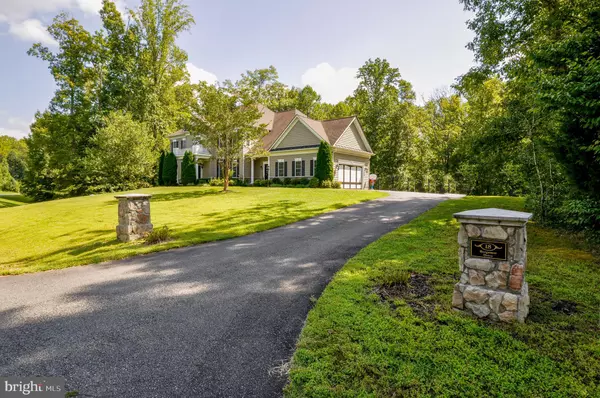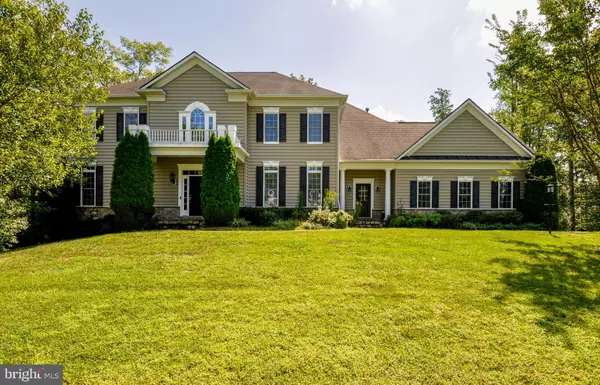For more information regarding the value of a property, please contact us for a free consultation.
18 BERGAMOT DR Stafford, VA 22556
Want to know what your home might be worth? Contact us for a FREE valuation!

Our team is ready to help you sell your home for the highest possible price ASAP
Key Details
Sold Price $685,500
Property Type Single Family Home
Sub Type Detached
Listing Status Sold
Purchase Type For Sale
Square Footage 5,929 sqft
Price per Sqft $115
Subdivision The Glens
MLS Listing ID VAST214708
Sold Date 08/31/20
Style Colonial
Bedrooms 5
Full Baths 5
Half Baths 1
HOA Fees $65/qua
HOA Y/N Y
Abv Grd Liv Area 4,653
Originating Board BRIGHT
Year Built 2006
Annual Tax Amount $6,462
Tax Year 2020
Lot Size 3.018 Acres
Acres 3.02
Property Description
Back on market, fully active. NEWLY refinished hardwood floors on entire main level! NEW carpet and pad, plus NEW painting in basement! Even if you saw this home last summer, come back and check out the improvements that were finished in Sept 2019! Incredible opportunity to buy into luxury community of estate homes at The Glens in Stafford! This spacious Stratford built by Augustine Homes in 2006 offers 5 BR 5.5 BA on nearly 6,000 finished sq ft! Beautifully sited atop 3 private acres, enjoy the inground swimming pool and hot tub surrounded by trees and nature! Entertain in the gourmet kitchen with granite counters, 5-burner gas cooktop, center island and breakfast bar, butler's pantry and built-in desk! Upgrades throughout, including soaring 2-story foyer with columns, hardwood floors,10' ceilings on main level and 9' on upper/lower floors, second front entrance, two staircases, three laundry rooms (one on each floor), upgraded lighting and plumbing fixtures! Relax in the master bedroom suite with sitting room, two walk-in closets, and deluxe bath! Bedroom 2 has en-suite full bathroom, while Bedrooms 3 & 4 share a full "buddy bath" between them, each with their own private sink and commode! Finished basement serves as recreation space (huge open areas, wet bar, full bathroom, theater room with screen on wall and stadium flooring) as well as living space (Bedroom 5, another full bathroom with disability features, and a kitchenette). Two zone HVAC, public water, septic system percs for 4 BRs, smart wiring, security system, and more!
Location
State VA
County Stafford
Zoning A1
Rooms
Other Rooms Living Room, Dining Room, Primary Bedroom, Sitting Room, Bedroom 2, Bedroom 3, Bedroom 4, Kitchen, Family Room, Library, Foyer, Breakfast Room, Great Room, In-Law/auPair/Suite, Laundry, Media Room, Bathroom 1, Bathroom 2, Bathroom 3, Primary Bathroom, Half Bath
Basement Full, Fully Finished, Outside Entrance, Walkout Level
Interior
Interior Features Bar, Built-Ins, Butlers Pantry, Carpet, Ceiling Fan(s), Chair Railings, Crown Moldings, Dining Area, Double/Dual Staircase, Family Room Off Kitchen, Floor Plan - Open, Formal/Separate Dining Room, Kitchen - Gourmet, Kitchen - Island, Kitchenette, Primary Bath(s), Recessed Lighting, Walk-in Closet(s), Wood Floors, Upgraded Countertops
Hot Water Electric
Heating Forced Air
Cooling Central A/C
Flooring Carpet, Ceramic Tile, Hardwood
Fireplaces Number 1
Fireplaces Type Gas/Propane, Mantel(s)
Equipment Built-In Microwave, Cooktop, Cooktop - Down Draft, Dishwasher, Exhaust Fan, Icemaker, Oven - Double, Refrigerator, Washer/Dryer Hookups Only
Fireplace Y
Window Features Double Pane,Palladian,Screens
Appliance Built-In Microwave, Cooktop, Cooktop - Down Draft, Dishwasher, Exhaust Fan, Icemaker, Oven - Double, Refrigerator, Washer/Dryer Hookups Only
Heat Source Propane - Leased
Laundry Hookup, Basement, Main Floor, Upper Floor
Exterior
Parking Features Garage - Side Entry, Garage Door Opener
Garage Spaces 2.0
Pool Fenced, Filtered, In Ground
Water Access N
View Trees/Woods
Accessibility Roll-in Shower, Other Bath Mod
Attached Garage 2
Total Parking Spaces 2
Garage Y
Building
Lot Description Backs to Trees, Landscaping
Story 3
Sewer Septic < # of BR
Water Public
Architectural Style Colonial
Level or Stories 3
Additional Building Above Grade, Below Grade
Structure Type 9'+ Ceilings,2 Story Ceilings
New Construction N
Schools
School District Stafford County Public Schools
Others
HOA Fee Include Common Area Maintenance,Snow Removal,Trash
Senior Community No
Tax ID 27-K-2- -42
Ownership Fee Simple
SqFt Source Assessor
Security Features Security System
Special Listing Condition Short Sale
Read Less

Bought with Linda S Williams • CENTURY 21 New Millennium
GET MORE INFORMATION




