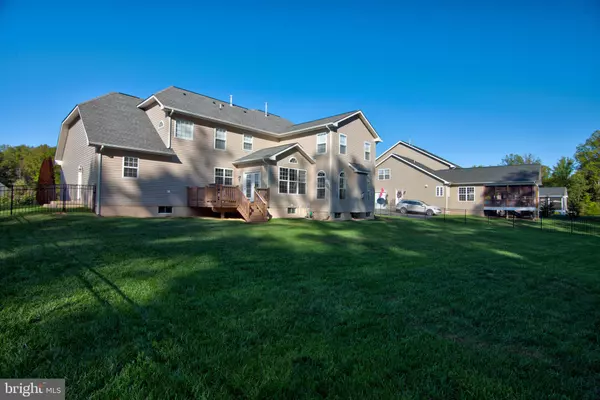For more information regarding the value of a property, please contact us for a free consultation.
38 PRESIDENTIAL LN Stafford, VA 22554
Want to know what your home might be worth? Contact us for a FREE valuation!

Our team is ready to help you sell your home for the highest possible price ASAP
Key Details
Sold Price $690,000
Property Type Single Family Home
Sub Type Detached
Listing Status Sold
Purchase Type For Sale
Square Footage 6,738 sqft
Price per Sqft $102
Subdivision Augustine
MLS Listing ID VAST215906
Sold Date 01/10/20
Style Traditional
Bedrooms 6
Full Baths 4
Half Baths 2
HOA Fees $90/mo
HOA Y/N Y
Abv Grd Liv Area 4,722
Originating Board BRIGHT
Year Built 2010
Annual Tax Amount $6,357
Tax Year 2018
Lot Size 0.590 Acres
Acres 0.59
Lot Dimensions 254 feet by 102 feet
Property Description
Incredible estate section home in sought after Augustine North Community. This 7,000 square foot home has fantastic curb appeal on a cul-de-sac street on a golf course lot. It's exceptionally maintained inside and out. Great main level floor plan has large rooms, a main level private office, great family room, gourmet kitchen and spacious morning room. The walk-in pantry has plenty of storage. A huge main level laundry room/mudroom also has enough room for a refrigerator/freezer, shoe racks, ironing board and much more. The split staircase leads to very large bedrooms. The master bedroom has a separate sitting room. There is a second laundry room and 3 full bathrooms on the second floor. The lower level includes a theatre/game room with audio/visual connections, a huge recreation room, dedicated work out room, 2 guest rooms and full bath. The utility room offers plenty of storage space. All second floor bedrooms have cable and phone connections. The back yard is fenced and backs to the 10th green and 11th tee box of Augustine Golf Course. All window treatments remain. The hard wood floors will be refinished or the buyer can accept the cash equivalence at closing.
Location
State VA
County Stafford
Zoning R1
Rooms
Other Rooms Living Room, Dining Room, Primary Bedroom, Sitting Room, Bedroom 2, Bedroom 3, Bedroom 4, Kitchen, Game Room, Family Room, Breakfast Room, Exercise Room, Maid/Guest Quarters, Other, Office, Recreation Room, Utility Room, Media Room, Bathroom 2, Bathroom 3, Bonus Room, Hobby Room, Primary Bathroom
Basement Full, Connecting Stairway, Fully Finished, Heated, Improved, Outside Entrance, Walkout Stairs
Interior
Interior Features Ceiling Fan(s), Carpet, Crown Moldings, Double/Dual Staircase, Family Room Off Kitchen, Floor Plan - Open, Formal/Separate Dining Room, Kitchen - Gourmet, Kitchen - Island, Kitchen - Table Space, Primary Bath(s), Recessed Lighting, Pantry, Soaking Tub, Sprinkler System, Upgraded Countertops, Walk-in Closet(s), Wood Floors
Hot Water Natural Gas
Heating Forced Air, Zoned
Cooling Central A/C
Flooring Carpet, Ceramic Tile, Hardwood
Fireplaces Number 1
Fireplaces Type Gas/Propane, Mantel(s), Stone
Equipment Built-In Microwave, Cooktop, Dishwasher, Disposal, Energy Efficient Appliances, ENERGY STAR Dishwasher, ENERGY STAR Refrigerator, Humidifier, Icemaker, Oven - Double, Oven - Self Cleaning, Oven - Wall, Oven/Range - Gas, Refrigerator, Six Burner Stove, Stainless Steel Appliances, Trash Compactor, Water Heater - High-Efficiency
Furnishings No
Fireplace Y
Window Features Double Pane,Energy Efficient,Screens
Appliance Built-In Microwave, Cooktop, Dishwasher, Disposal, Energy Efficient Appliances, ENERGY STAR Dishwasher, ENERGY STAR Refrigerator, Humidifier, Icemaker, Oven - Double, Oven - Self Cleaning, Oven - Wall, Oven/Range - Gas, Refrigerator, Six Burner Stove, Stainless Steel Appliances, Trash Compactor, Water Heater - High-Efficiency
Heat Source Natural Gas
Laundry Main Floor, Upper Floor
Exterior
Exterior Feature Deck(s)
Parking Features Garage - Front Entry, Garage Door Opener, Inside Access
Garage Spaces 5.0
Fence Rear
Utilities Available Cable TV, DSL Available, Fiber Optics Available, Natural Gas Available
Amenities Available Community Center, Golf Course Membership Available, Jog/Walk Path, Pool - Outdoor, Tennis Courts, Tot Lots/Playground
Water Access N
View Golf Course, Trees/Woods
Roof Type Architectural Shingle
Street Surface Paved
Accessibility None
Porch Deck(s)
Road Frontage City/County, Public
Attached Garage 3
Total Parking Spaces 5
Garage Y
Building
Lot Description Backs to Trees, Cul-de-sac, Front Yard, Road Frontage, Sloping, Other, Premium
Story 3+
Foundation Concrete Perimeter
Sewer Public Sewer
Water Public
Architectural Style Traditional
Level or Stories 3+
Additional Building Above Grade, Below Grade
Structure Type 9'+ Ceilings,Dry Wall
New Construction N
Schools
Elementary Schools Winding Creek
Middle Schools Rodney Thompson
High Schools Colonial Forge
School District Stafford County Public Schools
Others
Pets Allowed N
HOA Fee Include Common Area Maintenance,Insurance,Management,Pool(s),Snow Removal,Recreation Facility
Senior Community No
Tax ID 28-F-5-A-290
Ownership Fee Simple
SqFt Source Estimated
Security Features Smoke Detector
Acceptable Financing FHA, Conventional, Cash, VA, Private
Listing Terms FHA, Conventional, Cash, VA, Private
Financing FHA,Conventional,Cash,VA,Private
Special Listing Condition Standard
Read Less

Bought with chauncey jamal ross • Keller Williams Capital Properties
GET MORE INFORMATION




