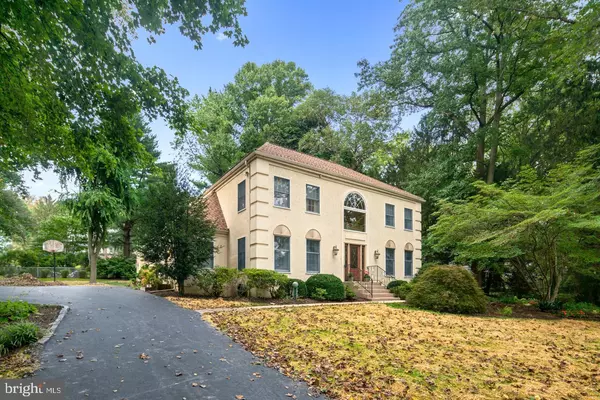For more information regarding the value of a property, please contact us for a free consultation.
205 PEMBROKE RD Wallingford, PA 19086
Want to know what your home might be worth? Contact us for a FREE valuation!

Our team is ready to help you sell your home for the highest possible price ASAP
Key Details
Sold Price $520,000
Property Type Single Family Home
Sub Type Detached
Listing Status Sold
Purchase Type For Sale
Square Footage 3,080 sqft
Price per Sqft $168
Subdivision Wallingford Hills
MLS Listing ID PADE500764
Sold Date 02/13/20
Style French
Bedrooms 4
Full Baths 2
Half Baths 2
HOA Y/N N
Abv Grd Liv Area 3,080
Originating Board BRIGHT
Year Built 1989
Annual Tax Amount $16,665
Tax Year 2019
Lot Size 0.462 Acres
Acres 0.46
Lot Dimensions 120.00 x 168.00
Property Description
Welcome to this immaculate home in bucolic Wallingford, quietly nestled on a lush cul-de-sac community of 13 homes known as "Wallingford Manor." This grand, 3080 sqft home was built in 1989 and features 4 bedrooms, 2 full bathrooms, 2 half bathrooms, a large finished basement and 2 car garage. Professionally manicured lawn and garden and an abundance of trees provide a secluded oasis.As you enter the home you are greeted by a wide open foyer greets with a 2-story ceiling and an incredible staircase. An abundance of Anderson windows allow light to flow into every room of the home, while beautiful wood flooring gleams throughout the first floor.The kitchen is adorned in corian and zodiaq countertops, elegant Devon custom tile backsplash, new appliances and an island bar counter, allowing the perfect setting to serve your guests in the formal dining room. Two living spaces allow for maximum comfort; one featuring handsome bookshelves and a wood burning fireplace. The first level of this home is also home to an ultra-convenient laundry room area, powder room, and offers access to the 2-car garage. Step outside and find yourself on a beautiful patio, perfect for entertaining on summer nights.Upstairs you will find the light filled sleeping quarters, comprised of three single bedrooms and a beautiful tiled hallway bath. The second floor is also home to the master bedroom suite, which features 3 windows, a deceptively large closet and a private en-suite bathroom with soaking tub, tile shower with glass enclosure and a skylight.While this home may be tucked away and secluded from the world, it also offers the convenience of being only a 5 minute walk from the Wallingford train station and Wallingford Elementary School, a short drive to bustling downtown Media, 15 minutes from the Philadelphia International Airport and 20 minutes from Center City, all within the coveted, blue ribbon awarded Strath Haven School District.
Location
State PA
County Delaware
Area Nether Providence Twp (10434)
Zoning RES
Rooms
Basement Fully Finished
Main Level Bedrooms 4
Interior
Hot Water Natural Gas
Heating Forced Air
Cooling Central A/C
Heat Source Natural Gas
Laundry Has Laundry
Exterior
Parking Features Covered Parking
Garage Spaces 2.0
Water Access N
Accessibility None
Attached Garage 2
Total Parking Spaces 2
Garage Y
Building
Story 2
Sewer Public Sewer
Water Public
Architectural Style French
Level or Stories 2
Additional Building Above Grade, Below Grade
New Construction N
Schools
Elementary Schools Wallingford
Middle Schools Strath Haven
High Schools Strath Haven
School District Wallingford-Swarthmore
Others
Senior Community No
Tax ID 34-00-01870-00
Ownership Fee Simple
SqFt Source Estimated
Special Listing Condition Standard
Read Less

Bought with Lori J Rogers • Keller Williams Realty Devon-Wayne
GET MORE INFORMATION




