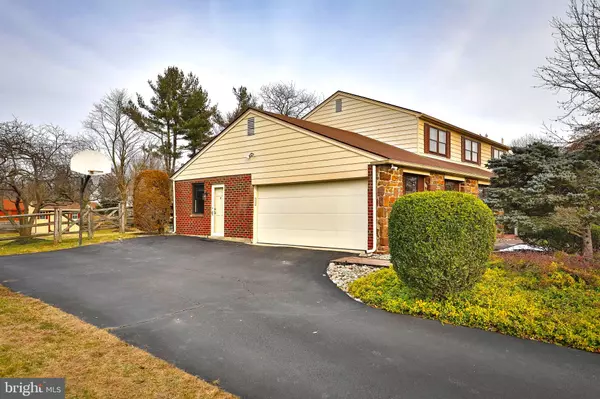For more information regarding the value of a property, please contact us for a free consultation.
1118 TANNERIE RUN RD Ambler, PA 19002
Want to know what your home might be worth? Contact us for a FREE valuation!

Our team is ready to help you sell your home for the highest possible price ASAP
Key Details
Sold Price $500,000
Property Type Single Family Home
Sub Type Detached
Listing Status Sold
Purchase Type For Sale
Square Footage 3,580 sqft
Price per Sqft $139
Subdivision Tannerie Run
MLS Listing ID PAMC636320
Sold Date 05/15/20
Style Colonial
Bedrooms 4
Full Baths 2
Half Baths 1
HOA Y/N N
Abv Grd Liv Area 2,680
Originating Board BRIGHT
Year Built 1973
Annual Tax Amount $9,625
Tax Year 2020
Lot Size 0.505 Acres
Acres 0.51
Lot Dimensions 116.00 x 0.00
Property Description
Move right into this bright, warm and beautiful 2 story colonial, located in the desirable neighborhood of Maple Glen. A double front door leads to a ceramic tile floor foyer that is open to a lovely spacious living room with hardwood floors and a large picture window. The formal dining room features hardwood floor and recces lights. The large updated eat-in kitchen has ample cabinets and counter space, attached to the kitchen is a fabulous eat-in area with a newer large picture window overlooking the back yard. The kitchen feature recces lighting, under cabinets lights, Corian counters and ceramic tile floor. The updated spacious laundry room/mudroom is conveniently located off the kitchen and it leads to a newly renovated bonus room with a separate outside access. The bonus room could be used as an office or a guest room. An attractive, bright family room has a sliding door to a large private patio. Completing the main level is a beautifully updated powder room. The upper level consist of a master suite with a walk-in closet, 3 additional large bedrooms and a luxurious updated hall bath. The very large finished basement adds a fabulous space to the house that includes a large play/entertainment area , office and storage space. The long side driveway can accommodate large number of cars leads to an oversize 2 car garage. The professionally landscaped, back yard is very large and private. Easy to show. Immediate possession possible.
Location
State PA
County Montgomery
Area Upper Dublin Twp (10654)
Zoning A1
Rooms
Other Rooms Living Room, Dining Room, Primary Bedroom, Bedroom 2, Bedroom 3, Kitchen, Family Room, Basement, Bedroom 1, Laundry, Bathroom 2, Bonus Room, Primary Bathroom, Half Bath
Basement Full
Interior
Interior Features Butlers Pantry, Dining Area, Primary Bath(s), Stall Shower
Hot Water Electric
Heating Forced Air, Heat Pump - Electric BackUp
Cooling Central A/C
Flooring Ceramic Tile, Carpet, Hardwood
Equipment Dishwasher, Disposal, Oven - Self Cleaning, Oven - Wall, Refrigerator, Washer, Dryer
Fireplace N
Appliance Dishwasher, Disposal, Oven - Self Cleaning, Oven - Wall, Refrigerator, Washer, Dryer
Heat Source Electric
Laundry Main Floor
Exterior
Parking Features Garage - Side Entry, Garage Door Opener
Garage Spaces 2.0
Fence Rear
Water Access N
Roof Type Pitched,Shingle
Accessibility None
Attached Garage 2
Total Parking Spaces 2
Garage Y
Building
Story 2
Sewer Public Sewer
Water Public
Architectural Style Colonial
Level or Stories 2
Additional Building Above Grade, Below Grade
New Construction N
Schools
Elementary Schools Maple Glen
Middle Schools Sandy Run
High Schools Upper Dublin
School District Upper Dublin
Others
Senior Community No
Tax ID 54-00-15201-009
Ownership Fee Simple
SqFt Source Assessor
Acceptable Financing Conventional, Cash
Listing Terms Conventional, Cash
Financing Conventional,Cash
Special Listing Condition Standard
Read Less

Bought with Sherrie Borowsky Deegan • RE/MAX Executive Realty
GET MORE INFORMATION




