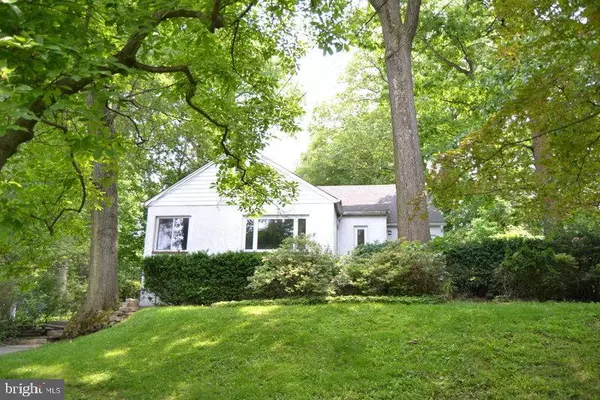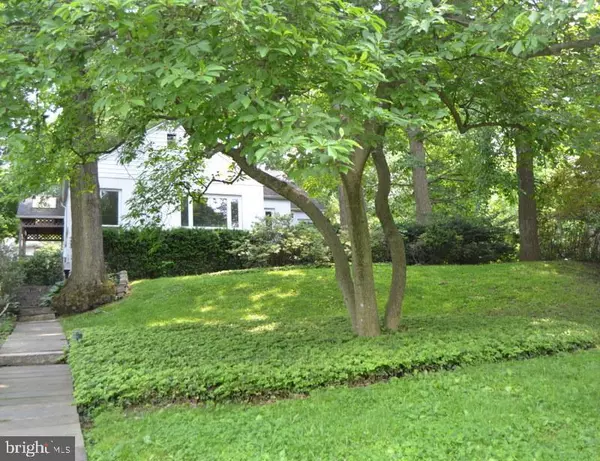For more information regarding the value of a property, please contact us for a free consultation.
1135 GROVANIA AVE Abington, PA 19001
Want to know what your home might be worth? Contact us for a FREE valuation!

Our team is ready to help you sell your home for the highest possible price ASAP
Key Details
Sold Price $260,000
Property Type Single Family Home
Sub Type Detached
Listing Status Sold
Purchase Type For Sale
Square Footage 1,913 sqft
Price per Sqft $135
Subdivision Abington
MLS Listing ID PAMC614496
Sold Date 03/16/20
Style Cape Cod
Bedrooms 4
Full Baths 2
HOA Y/N N
Abv Grd Liv Area 1,913
Originating Board BRIGHT
Year Built 1950
Annual Tax Amount $6,343
Tax Year 2020
Lot Size 0.400 Acres
Acres 0.4
Lot Dimensions 59.00 x 0.00
Property Description
GREAT NEW PRICE!!! Welcome home to this beautiful spacious custom cape on a gorgeous semi-wooded lot. Large property with inground pool & cabana in a private park like environment, Dimensional Roof Shingles new in 2012, Kitchen remodeled with custom cherry cabinets and appliances in 2009, Low volume High Velocity Central Air new in 2009, many newer windows, Pool Liner, Pump & Filter new in 2009, Gas Radiant heat in ceiling for 1st floor, additional electric baseboard heating for 2nd floor bedroom & study, Mostly neutral colors throughout. Conveniently located close to train station and shopping while sitting in a private wooded setting. Beautiful grounds with many new walkways and manicured landscaping. (Private off-street parking out back of Property) *Very Nice Home!!
Location
State PA
County Montgomery
Area Abington Twp (10630)
Zoning H
Rooms
Other Rooms Dining Room, Primary Bedroom, Bedroom 2, Bedroom 3, Kitchen, Family Room, Bedroom 1, Laundry, Full Bath
Main Level Bedrooms 3
Interior
Interior Features Dining Area, Family Room Off Kitchen, Floor Plan - Traditional, Formal/Separate Dining Room, Kitchen - Gourmet
Hot Water Natural Gas
Heating Radiant
Cooling Central A/C
Fireplaces Number 1
Fireplaces Type Stone
Fireplace Y
Heat Source Electric
Laundry Upper Floor
Exterior
Pool In Ground
Utilities Available Cable TV, Electric Available, Natural Gas Available, Phone Available, Sewer Available, Water Available
Water Access N
Accessibility None
Garage N
Building
Story 2
Sewer Public Sewer
Water Public
Architectural Style Cape Cod
Level or Stories 2
Additional Building Above Grade, Below Grade
New Construction N
Schools
School District Abington
Others
Pets Allowed Y
Senior Community No
Tax ID 30-00-25288-008
Ownership Fee Simple
SqFt Source Assessor
Horse Property N
Special Listing Condition Standard
Pets Allowed No Pet Restrictions
Read Less

Bought with Perry L Shackelford • RE/MAX Action Realty-Horsham



