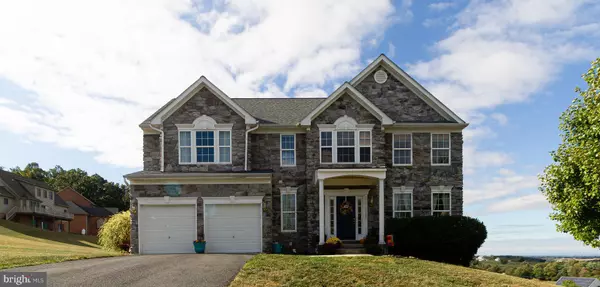For more information regarding the value of a property, please contact us for a free consultation.
12793 APPLEGROVE LN Waynesboro, PA 17268
Want to know what your home might be worth? Contact us for a FREE valuation!

Our team is ready to help you sell your home for the highest possible price ASAP
Key Details
Sold Price $335,000
Property Type Single Family Home
Sub Type Detached
Listing Status Sold
Purchase Type For Sale
Square Footage 3,500 sqft
Price per Sqft $95
Subdivision Edgewood Estates
MLS Listing ID PAFL168724
Sold Date 01/10/20
Style Bi-level,Cape Cod,Colonial,Craftsman
Bedrooms 5
Full Baths 3
Half Baths 1
HOA Y/N N
Abv Grd Liv Area 3,500
Originating Board BRIGHT
Year Built 2006
Annual Tax Amount $5,165
Tax Year 2019
Lot Size 0.510 Acres
Acres 0.51
Property Description
PRICE REDUCED!!! Country living with a spectacular mountain view!!! One of Edgewood Estates finest homes. This partially custom built home has something for everyone. Perfect for In-Law suite with finished downstairs. Great detail was given with a list of new custom upgrades and improvements made to the home. The roof was replaced with architectural shingles supplying your home with extra life and durability. Entertain your friends and family on your outdoor stone patio watching the sunset glisten on the pond below and a view so far you can see whitetail ski resort lights in the winter. Inside you can relax in front of 2 gas fireplaces on main level and downstairs. Enjoy the super bowl or a favorite movie in your fully finished basement cinema theater room or socialize with friends at the wet bar area. Extra bonus space to be used for additional gaming table area. Down stairs bedroom and full bath has upgraded decorative ceramic tile walk-in shower. Walk-out door with hot tub/jacuzzi hookup lines ready to go. Upstairs, enjoy your huge master suite with custom built walk-in closet and extra custom built added storage in attic above. Contact me today for your private tour with a detailed description of all the added upgrades and extras this property has to offer. This property will not last long, schedule your appointment now!!!
Location
State PA
County Franklin
Area Washington Twp (14523)
Zoning RESIDENTIAL
Rooms
Other Rooms Living Room, Dining Room, Primary Bedroom, Bedroom 2, Bedroom 3, Kitchen, Family Room, Foyer, Bedroom 1, In-Law/auPair/Suite, Laundry, Office, Media Room, Bathroom 1, Bathroom 2, Bathroom 3, Primary Bathroom, Half Bath
Basement Fully Finished
Interior
Interior Features Kitchen - Island, Attic, Bar, Floor Plan - Open, Recessed Lighting, Soaking Tub, Stall Shower, Walk-in Closet(s), Wood Floors
Hot Water Electric
Heating Forced Air, Heat Pump - Electric BackUp
Cooling Central A/C
Fireplaces Number 2
Fireplaces Type Gas/Propane
Fireplace Y
Heat Source Electric
Exterior
Exterior Feature Patio(s)
Parking Features Garage Door Opener
Garage Spaces 2.0
Water Access N
View Mountain, Panoramic, Pond, Scenic Vista, Trees/Woods, Valley, Water
Roof Type Architectural Shingle,Shingle
Accessibility 2+ Access Exits, Level Entry - Main
Porch Patio(s)
Attached Garage 2
Total Parking Spaces 2
Garage Y
Building
Story 2
Sewer Public Septic
Water Public
Architectural Style Bi-level, Cape Cod, Colonial, Craftsman
Level or Stories 2
Additional Building Above Grade, Below Grade
New Construction N
Schools
School District Waynesboro Area
Others
Senior Community No
Tax ID 23-Q19-385
Ownership Fee Simple
SqFt Source Estimated
Acceptable Financing Cash, Conventional, FHA, USDA, VA
Listing Terms Cash, Conventional, FHA, USDA, VA
Financing Cash,Conventional,FHA,USDA,VA
Special Listing Condition Standard
Read Less

Bought with Stacy Mellott • RE/MAX Realty Agency, Inc.
GET MORE INFORMATION




