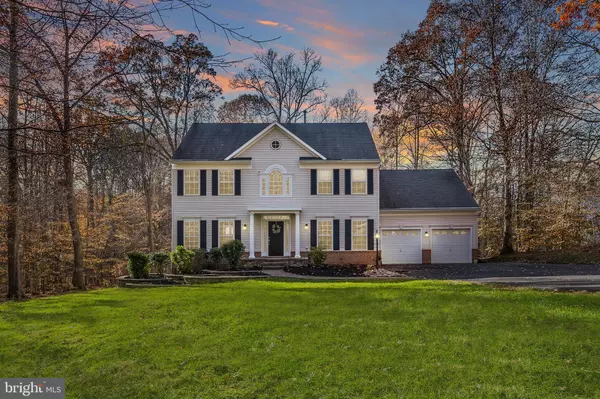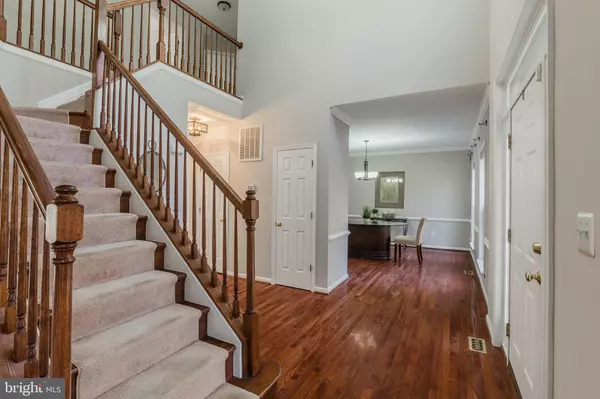For more information regarding the value of a property, please contact us for a free consultation.
13232 KAHNS RD Manassas, VA 20112
Want to know what your home might be worth? Contact us for a FREE valuation!

Our team is ready to help you sell your home for the highest possible price ASAP
Key Details
Sold Price $585,000
Property Type Single Family Home
Sub Type Detached
Listing Status Sold
Purchase Type For Sale
Square Footage 3,859 sqft
Price per Sqft $151
Subdivision Valley Vue
MLS Listing ID VAPW482778
Sold Date 02/11/20
Style Colonial
Bedrooms 5
Full Baths 3
Half Baths 1
HOA Fees $9/ann
HOA Y/N Y
Abv Grd Liv Area 2,759
Originating Board BRIGHT
Year Built 2000
Annual Tax Amount $5,642
Tax Year 2019
Lot Size 1.008 Acres
Acres 1.01
Property Description
BACK ON THE MARKET! This is your chance! Buyer's financing fell through. WELCOME HOME! Gorgeous 5 bed/ 3.5 bath colonial tucked away on a 1 acre lot with over 3800 sq. ft finished. Bright and open layout. The elegant two story foyer lets in tons of natural light. Entertain in the formal living and dining rooms or cozy up in front of the family room's gas fireplace! Renovated kitchen with stainless steel appliances, 42 inch white cabinetry, white & grey granite countertops and oversized breakfast nook with vaulted ceiling. Breakfast area opens to a private oasis with a huge screened in porch and spacious composite deck overlooking trees and wildlife. Kitchen is open concept to the family room. Crown and chair rail moldings throughout the foyer and formal dining and living areas. Beautiful main level office/library has two walls of windows for loads of natural light. Main level laundry room/ mud room. Tons of closet space! The upper level boasts a master suite with vaulted ceilings and a his and hers closets, a recently updated master bath with a dual vanity, jetted soaking tub and a spacious tiled shower. Three additional generous sized bedrooms on the upper level along with a full hall bath with double sink vanities and skylight. Freshly finished walkout lower level with HUGE 5th bedroom and full bath. Recessed lighting, natural light, recreation space and bonus storage room round out the lower finished level of this home. Marshall, Benton & Colgan tier school district. Mid county location, great for commuting! Whole house has been freshly painted and ready for new owner! New HVAC, brand new kitchen appliances, updating lighting and fixtures! Don't miss this gem!
Location
State VA
County Prince William
Zoning A1
Rooms
Other Rooms Living Room, Dining Room, Primary Bedroom, Bedroom 2, Bedroom 3, Bedroom 4, Bedroom 5, Kitchen, Family Room, Basement, Foyer, Laundry, Office, Bathroom 1, Primary Bathroom, Full Bath
Basement Daylight, Partial, Connecting Stairway, Fully Finished, Interior Access, Outside Entrance, Rear Entrance, Walkout Level, Windows, Space For Rooms
Interior
Interior Features Attic, Carpet, Ceiling Fan(s), Chair Railings, Combination Kitchen/Dining, Combination Dining/Living, Crown Moldings, Dining Area, Family Room Off Kitchen, Floor Plan - Traditional, Formal/Separate Dining Room, Kitchen - Eat-In, Kitchen - Gourmet, Kitchen - Table Space, Primary Bath(s), Pantry, Recessed Lighting, Walk-in Closet(s), Wood Floors
Hot Water Natural Gas
Heating Forced Air, Central
Cooling Ceiling Fan(s), Central A/C
Fireplaces Number 1
Fireplaces Type Gas/Propane
Equipment Built-In Microwave, Dishwasher, Disposal, Dryer, Oven/Range - Gas, Refrigerator, Stainless Steel Appliances, Washer, Water Heater
Fireplace Y
Appliance Built-In Microwave, Dishwasher, Disposal, Dryer, Oven/Range - Gas, Refrigerator, Stainless Steel Appliances, Washer, Water Heater
Heat Source Natural Gas
Laundry Has Laundry, Main Floor
Exterior
Exterior Feature Deck(s), Porch(es), Screened
Parking Features Garage - Front Entry, Garage Door Opener, Inside Access
Garage Spaces 2.0
Water Access N
Accessibility None
Porch Deck(s), Porch(es), Screened
Attached Garage 2
Total Parking Spaces 2
Garage Y
Building
Lot Description Backs to Trees, Front Yard, Level, Partly Wooded, Rear Yard, SideYard(s)
Story 3+
Sewer Public Sewer
Water Public
Architectural Style Colonial
Level or Stories 3+
Additional Building Above Grade, Below Grade
New Construction N
Schools
Elementary Schools Marshall
Middle Schools Benton
High Schools Charles J. Colgan Senior
School District Prince William County Public Schools
Others
HOA Fee Include Insurance,Management
Senior Community No
Tax ID 7992-16-8099
Ownership Fee Simple
SqFt Source Estimated
Acceptable Financing Conventional, FHA, VA, Cash
Listing Terms Conventional, FHA, VA, Cash
Financing Conventional,FHA,VA,Cash
Special Listing Condition Standard
Read Less

Bought with Jason R Secrest • Coldwell Banker Realty - Washington



