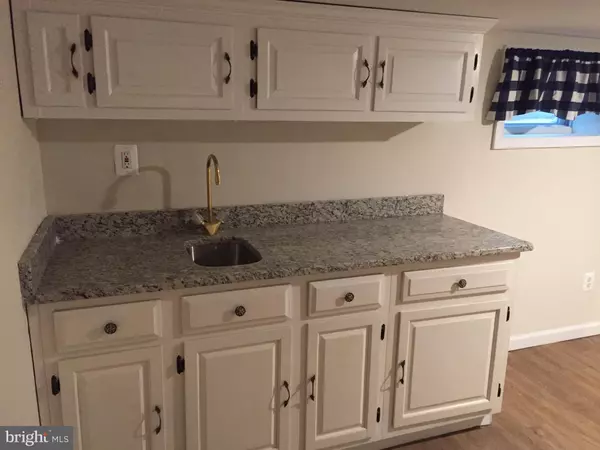For more information regarding the value of a property, please contact us for a free consultation.
118 CLYDE AVE Halethorpe, MD 21227
Want to know what your home might be worth? Contact us for a FREE valuation!

Our team is ready to help you sell your home for the highest possible price ASAP
Key Details
Sold Price $225,000
Property Type Single Family Home
Sub Type Detached
Listing Status Sold
Purchase Type For Sale
Square Footage 1,324 sqft
Price per Sqft $169
Subdivision Halethorpe
MLS Listing ID MDBC482546
Sold Date 03/04/20
Style Colonial
Bedrooms 4
Full Baths 2
HOA Y/N N
Abv Grd Liv Area 1,324
Originating Board BRIGHT
Year Built 1930
Annual Tax Amount $2,351
Tax Year 2019
Lot Size 3,200 Sqft
Acres 0.07
Property Description
Shows Well with nothing to do here, but move in. Very Large single family home that has been completely updated to include: u shaped granite counter tops in kitchen with all up grade white soft close cabinets with some glass panels. plenty of kitchen cabinet space. kitchen has pass thru area to living room and eat in space for dining. Full bath on main level and upper level . front room on main level offers built in office desk area and closet. Enjoy large corner bath with rain shower head and 3 bedrooms on upper level and a large finished attic with 2 windows for plenty of light. Basement also finished with wet bar, cabinets and granite counters. also offers 2 other finished rooms in basement. has newer furnace and gas water heater. and all new 2010 siding, windows and doors. freshly painted inside, mostly new carpet, Large fenced rear yard with access to alley, private driveway parking area in front plus on street parking as well. convenient to marc train, 695, 295, and 95. many long term owners in area.
Location
State MD
County Baltimore
Zoning RESIDENTIAL
Rooms
Basement Other, Daylight, Partial, Fully Finished, Outside Entrance
Interior
Interior Features Built-Ins, Carpet, Ceiling Fan(s), Combination Kitchen/Dining, Floor Plan - Open, Floor Plan - Traditional, Kitchen - Eat-In, Soaking Tub, Tub Shower, Upgraded Countertops, Wet/Dry Bar
Hot Water Natural Gas
Heating Forced Air, Baseboard - Hot Water
Cooling Ceiling Fan(s), Energy Star Cooling System
Flooring Ceramic Tile, Partially Carpeted
Equipment Built-In Microwave, Dishwasher, Disposal, Refrigerator, Stove
Fireplace N
Window Features Double Pane
Appliance Built-In Microwave, Dishwasher, Disposal, Refrigerator, Stove
Heat Source Natural Gas
Laundry Main Floor, Basement, Hookup
Exterior
Utilities Available Cable TV Available, Electric Available, Natural Gas Available, Phone Available
Water Access N
Roof Type Asphalt,Shingle
Accessibility None
Garage N
Building
Story 3+
Sewer Public Sewer
Water Public
Architectural Style Colonial
Level or Stories 3+
Additional Building Above Grade, Below Grade
Structure Type Dry Wall
New Construction N
Schools
Elementary Schools Lansdowne
Middle Schools Lansdowne
High Schools Lansdowne High & Academy Of Finance
School District Baltimore County Public Schools
Others
Senior Community No
Tax ID 04131306000570
Ownership Fee Simple
SqFt Source Estimated
Security Features Smoke Detector
Acceptable Financing Negotiable
Listing Terms Negotiable
Financing Negotiable
Special Listing Condition Standard
Read Less

Bought with Courtney Sickle • RE/Max Experience
GET MORE INFORMATION




