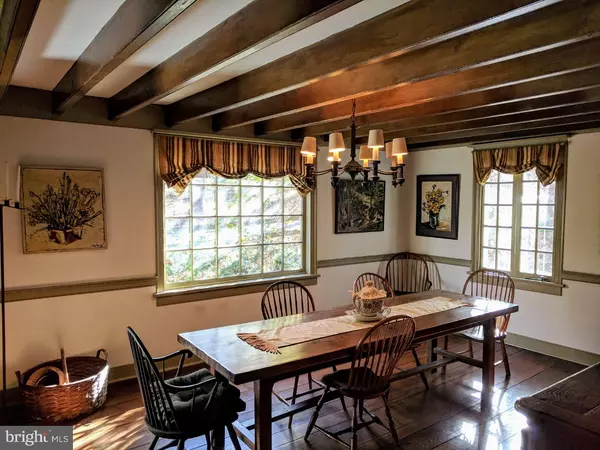For more information regarding the value of a property, please contact us for a free consultation.
170 MINK HOLLOW RD East Fallowfield, PA 19320
Want to know what your home might be worth? Contact us for a FREE valuation!

Our team is ready to help you sell your home for the highest possible price ASAP
Key Details
Sold Price $301,000
Property Type Single Family Home
Sub Type Detached
Listing Status Sold
Purchase Type For Sale
Square Footage 2,426 sqft
Price per Sqft $124
Subdivision None Available
MLS Listing ID PACT101372
Sold Date 09/29/20
Style Colonial,Farmhouse/National Folk
Bedrooms 3
Full Baths 2
HOA Y/N N
Abv Grd Liv Area 2,426
Originating Board TREND
Year Built 1800
Annual Tax Amount $5,635
Tax Year 2018
Lot Size 1.400 Acres
Acres 3.34
Lot Dimensions .
Property Description
Step back in time on the aged stone walkway as you approach this home with expectations of visiting a museum. The thick threshold leads to a welcoming brick floored foyer with staircase to upper level, kitchen, living room to the right, and formal dining room to the left. The dining room has wood beamed ceiling, hand-hewn wide planked floor, and handmade china cabinet. A short hallway leads to a first floor bedroom with the wide plank floors, a closet and a full bath. The galley kitchen has original brick floors, dishwasher, electric stove, and plenty of built-in cabinets, plus a lighted walk-in pantry, and breakfast nook / secretary desk area. A door from kitchen leads to back porch/ back yard. A spacious living room steps down to the original part of the home from 1800 with old open hearth style fireplace surrounded with finely crafted wooden nooks and crannies, wide plank wood floors, a front dutch-style door, and back staircase to the upper level. A step down from the living room through double doors is a cozy library with shelves of fine woodwork and a window to the back pond. The back staircase enters into the master bedroom with full bath. The room has built in dressers and wardrobe with tri-fold mirror. The master bath has a slate surrounded shower and marble sink. The hallway between rooms has cedar lined walk-in closets on one side and finished attic storage on the other. The other room has a walk-in cedar closet, wood floors, a desk and bookshelves for a home office or 3rd bedroom. The dry basement has the washer and dryer, a large upright freezer, the newer furnace, hot-water tank and shelves for storage. The walkout from the basement to back yard also has access to an unfinished addition used for storage and a workbench. There is a separate two car garage with gravel floor. The back yard is like a park with its babbling brook with bridges, separate pond, stone wall along the back and a great stacked stone fireplace. The home's basic systems have been maintained but the ravages of time have taken their toll on the exterior especially. The seller needs to sell as-is. Two other parcels are included with this sale totaling 3.34 acres. Sq Footage is approximatesly 2402 without counting the addition or garage.
Location
State PA
County Chester
Area East Fallowfield Twp (10347)
Zoning R-10
Rooms
Other Rooms Living Room, Dining Room, Primary Bedroom, Bedroom 2, Kitchen, Family Room, Bedroom 1, Other, Attic
Basement Partial, Outside Entrance
Main Level Bedrooms 1
Interior
Interior Features Butlers Pantry, Breakfast Area
Hot Water Oil
Heating Forced Air
Cooling Central A/C
Flooring Wood
Fireplaces Number 1
Fireplaces Type Stone
Equipment Dishwasher
Fireplace Y
Appliance Dishwasher
Heat Source Oil
Laundry Basement
Exterior
Exterior Feature Patio(s)
Parking Features Additional Storage Area
Garage Spaces 2.0
Water Access Y
Accessibility None
Porch Patio(s)
Total Parking Spaces 2
Garage Y
Building
Story 2
Foundation Stone
Sewer On Site Septic
Water Well
Architectural Style Colonial, Farmhouse/National Folk
Level or Stories 2
Additional Building Above Grade
New Construction N
Schools
Elementary Schools East Fallowfield
High Schools Coatesville Area Senior
School District Coatesville Area
Others
Senior Community No
Tax ID 47-5.83 , 47-5.84.1, 47-5.81
Ownership Fee Simple
SqFt Source Assessor
Special Listing Condition Standard
Read Less

Bought with David F Joslin Jr. • Century 21 Advantage Gold - Newtown Square
GET MORE INFORMATION




