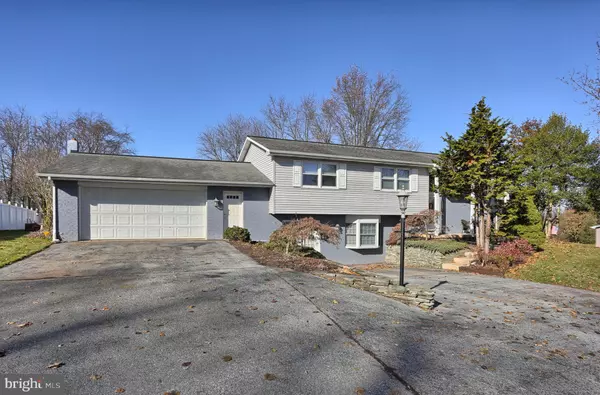For more information regarding the value of a property, please contact us for a free consultation.
571 STAUFFERS CHURCH RD Palmyra, PA 17078
Want to know what your home might be worth? Contact us for a FREE valuation!

Our team is ready to help you sell your home for the highest possible price ASAP
Key Details
Sold Price $267,500
Property Type Single Family Home
Sub Type Detached
Listing Status Sold
Purchase Type For Sale
Square Footage 2,456 sqft
Price per Sqft $108
Subdivision None Available
MLS Listing ID PADA117144
Sold Date 01/16/20
Style Bi-level
Bedrooms 3
Full Baths 2
Half Baths 1
HOA Y/N N
Abv Grd Liv Area 1,352
Originating Board BRIGHT
Year Built 1979
Annual Tax Amount $5,103
Tax Year 2020
Lot Size 0.570 Acres
Acres 0.57
Property Description
Stretch out in over 2400 sq ft of finished living space in this beautiful Derry Township School's home. Large Master Bedroom has skylights, walk-in closet, master bath and direct access to the pool and hot tub on the 44 x 15 lower deck. Living Room/Dining Area has access to the 25 x 7 Sunroom and the 31 x 10 upper deck. The Kitchen has access to the 29 x 5 wrap around deck. Huge 35 x 22 Family Room on walk-out lower level features a wet bar, gas fireplace and 4 storage closets. Fantastic 11 x 11 laundry room includes sink , base/wall cabinets and ample counter space. Extra-large 28 x 23 2-car garage has a wood stove and electric heat as well as a 220v 50 AMP outlet for welding, etc. Additional parking is available in two driveways. Additional storage is available in the 12 x 12 storage shed complete with lighting and electrical outlet. New Central A/C in 2019. Plenty of privacy on this half-acre plus lot with open views to the front and farm fields bordering the rear.
Location
State PA
County Dauphin
Area Derry Twp (14024)
Zoning RESIDENTIAL
Rooms
Other Rooms Living Room, Dining Room, Primary Bedroom, Bedroom 2, Bedroom 3, Kitchen, Family Room, Sun/Florida Room, Laundry, Office, Bathroom 2, Primary Bathroom, Half Bath
Basement Full, Walkout Level
Main Level Bedrooms 3
Interior
Interior Features Kitchen - Island, Primary Bath(s), Skylight(s), Walk-in Closet(s), Water Treat System, Wet/Dry Bar
Heating Baseboard - Electric
Cooling Central A/C
Fireplaces Number 2
Fireplaces Type Gas/Propane, Insert
Equipment Built-In Microwave, Dishwasher, Water Conditioner - Owned, Refrigerator, Oven/Range - Electric
Fireplace Y
Appliance Built-In Microwave, Dishwasher, Water Conditioner - Owned, Refrigerator, Oven/Range - Electric
Heat Source Electric, Propane - Leased
Laundry Has Laundry
Exterior
Exterior Feature Deck(s), Porch(es)
Parking Features Garage - Front Entry, Additional Storage Area
Garage Spaces 8.0
Water Access N
Accessibility None
Porch Deck(s), Porch(es)
Attached Garage 2
Total Parking Spaces 8
Garage Y
Building
Story 2
Sewer On Site Septic
Water Well, Private
Architectural Style Bi-level
Level or Stories 2
Additional Building Above Grade, Below Grade
New Construction N
Schools
High Schools Hershey High School
School District Derry Township
Others
Senior Community No
Tax ID 24-054-040-000-0000
Ownership Fee Simple
SqFt Source Assessor
Special Listing Condition Standard
Read Less

Bought with Ashley L Grove • CENTURY 21 Home Advisors
GET MORE INFORMATION




