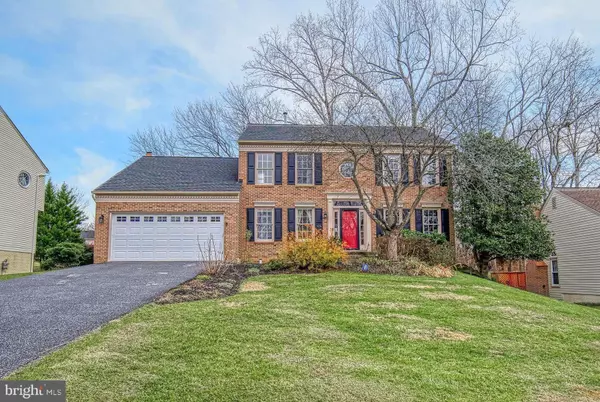For more information regarding the value of a property, please contact us for a free consultation.
14539 CUTSTONE WAY Silver Spring, MD 20905
Want to know what your home might be worth? Contact us for a FREE valuation!

Our team is ready to help you sell your home for the highest possible price ASAP
Key Details
Sold Price $619,000
Property Type Single Family Home
Sub Type Detached
Listing Status Sold
Purchase Type For Sale
Square Footage 3,388 sqft
Price per Sqft $182
Subdivision Naples Manor
MLS Listing ID MDMC688756
Sold Date 01/24/20
Style Colonial
Bedrooms 4
Full Baths 3
Half Baths 1
HOA Fees $25/ann
HOA Y/N Y
Abv Grd Liv Area 2,388
Originating Board BRIGHT
Year Built 1988
Annual Tax Amount $5,727
Tax Year 2018
Lot Size 0.307 Acres
Acres 0.31
Property Description
Conveniently located just off the ICC in Stonegate ES, this beautiful, stately, brick-front home boasts both formal and casual living spaces including an impressive 2-story entry foyer, gorgeous new, Ash hardwood floors (upstairs and BOTH sets of staircases!) and expansive outdoor entertaining decks overlook the fenced rear yard. The sunny family room has cathedral ceiling, french doors with transom windows and a gas fireplace on an architecturally beautiful brick end-wall. The kitchen cabinets are freshly painted to coordinate perfectly with the granite counters / breakfast bar. There is ample eat-in table space and a generous pantry. Set on almost 1/3 of an acre, the fenced yard is perfect for playtime or pets. The finished lower level walk-out accesses a 3rd deck and an ideal guest or au pair space with adjoining full bath. There is tons of storage space for your holiday decor and even a bonus room in addition to the Recreation Room. This beautifully updated house is a wonderful value!
Location
State MD
County Montgomery
Zoning R200
Rooms
Other Rooms Living Room, Dining Room, Primary Bedroom, Bedroom 2, Bedroom 3, Bedroom 4, Kitchen, Family Room, Foyer, Breakfast Room, In-Law/auPair/Suite, Recreation Room, Storage Room, Bonus Room, Primary Bathroom, Full Bath, Half Bath
Basement Connecting Stairway, Full, Outside Entrance, Interior Access, Walkout Level
Interior
Interior Features Attic, Breakfast Area, Ceiling Fan(s), Chair Railings, Crown Moldings, Family Room Off Kitchen, Formal/Separate Dining Room, Kitchen - Island, Primary Bath(s), Pantry, Recessed Lighting, Soaking Tub, Walk-in Closet(s), Window Treatments, Wood Floors
Hot Water Natural Gas
Heating Forced Air
Cooling Central A/C
Flooring Hardwood, Ceramic Tile, Vinyl
Fireplaces Number 1
Fireplaces Type Fireplace - Glass Doors, Gas/Propane, Mantel(s)
Equipment Built-In Microwave, Cooktop, Dishwasher, Disposal, Extra Refrigerator/Freezer, Dryer, Icemaker, Oven - Wall, Refrigerator, Washer
Fireplace Y
Window Features Screens,Double Pane,Energy Efficient,Skylights,Transom,Vinyl Clad
Appliance Built-In Microwave, Cooktop, Dishwasher, Disposal, Extra Refrigerator/Freezer, Dryer, Icemaker, Oven - Wall, Refrigerator, Washer
Heat Source Natural Gas
Laundry Main Floor
Exterior
Exterior Feature Deck(s)
Parking Features Garage - Front Entry, Garage Door Opener
Garage Spaces 2.0
Fence Rear
Amenities Available Common Grounds
Water Access N
Roof Type Architectural Shingle,Asphalt
Accessibility None
Porch Deck(s)
Attached Garage 2
Total Parking Spaces 2
Garage Y
Building
Story 3+
Sewer Public Sewer
Water Public
Architectural Style Colonial
Level or Stories 3+
Additional Building Above Grade, Below Grade
Structure Type Vaulted Ceilings,Dry Wall
New Construction N
Schools
Elementary Schools Stonegate
Middle Schools White Oak
High Schools Northeast Area
School District Montgomery County Public Schools
Others
HOA Fee Include Management,Trash,Snow Removal
Senior Community No
Tax ID 160502396728
Ownership Fee Simple
SqFt Source Assessor
Security Features Security System,Smoke Detector
Special Listing Condition Standard
Read Less

Bought with Mary E Warren • Taylor Properties
GET MORE INFORMATION




