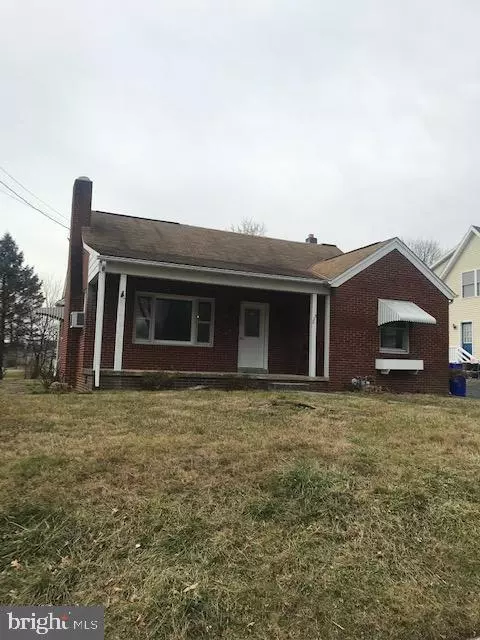For more information regarding the value of a property, please contact us for a free consultation.
313 2ND ST Summerdale, PA 17093
Want to know what your home might be worth? Contact us for a FREE valuation!

Our team is ready to help you sell your home for the highest possible price ASAP
Key Details
Sold Price $159,900
Property Type Single Family Home
Sub Type Detached
Listing Status Sold
Purchase Type For Sale
Square Footage 1,689 sqft
Price per Sqft $94
Subdivision Summerdale
MLS Listing ID PACB121348
Sold Date 05/08/20
Style Cape Cod
Bedrooms 4
Full Baths 1
HOA Y/N N
Abv Grd Liv Area 1,689
Originating Board BRIGHT
Year Built 1952
Annual Tax Amount $2,141
Tax Year 2019
Lot Size 9,583 Sqft
Acres 0.22
Property Description
Make this all brick Cape Cod your new home! This home features 4 bedrooms (2 on first floor and 2 on second floor). Home has been freshly painted, hardwood floors have been refinished, as well as new carpets in two bedrooms/stairs, new lighting/ceiling fans, door knobs and 3 new exterior doors . This home also has an enclosed porch for entertaining and or relaxing, this area has also been repainted and re-carpeted (additional 240 sq. feet of living space). Large covered front porch, imagine sitting out on those nice evenings enjoying the neighborhood. Home is located close to major highways, shopping and schools. Seller is a PA licensed Real Estate Agent, home is part of an Estate.
Location
State PA
County Cumberland
Area East Pennsboro Twp (14409)
Zoning RESIDENTIAL
Rooms
Other Rooms Living Room, Dining Room, Bedroom 2, Bedroom 3, Bedroom 4, Kitchen, Bedroom 1, Loft, Full Bath
Basement Full, Interior Access, Outside Entrance
Main Level Bedrooms 2
Interior
Interior Features Carpet, Ceiling Fan(s), Floor Plan - Traditional, Formal/Separate Dining Room, Wood Floors
Heating Baseboard - Hot Water
Cooling None
Flooring Hardwood, Fully Carpeted, Vinyl
Fireplaces Number 1
Fireplaces Type Wood
Equipment Dishwasher, Refrigerator, Stove
Fireplace Y
Appliance Dishwasher, Refrigerator, Stove
Heat Source Natural Gas
Laundry Basement
Exterior
Water Access N
Roof Type Shingle
Accessibility None
Garage N
Building
Story 2
Sewer Public Sewer
Water Public
Architectural Style Cape Cod
Level or Stories 2
Additional Building Above Grade, Below Grade
Structure Type Dry Wall
New Construction N
Schools
High Schools East Pennsboro Area Shs
School District East Pennsboro Area
Others
Senior Community No
Tax ID 09-12-2995-017B
Ownership Fee Simple
SqFt Source Assessor
Acceptable Financing Cash, Conventional, FHA, VA
Horse Property N
Listing Terms Cash, Conventional, FHA, VA
Financing Cash,Conventional,FHA,VA
Special Listing Condition Standard
Read Less

Bought with MATTHEW GRIMM • Berkshire Hathaway HomeServices Homesale Realty
GET MORE INFORMATION




