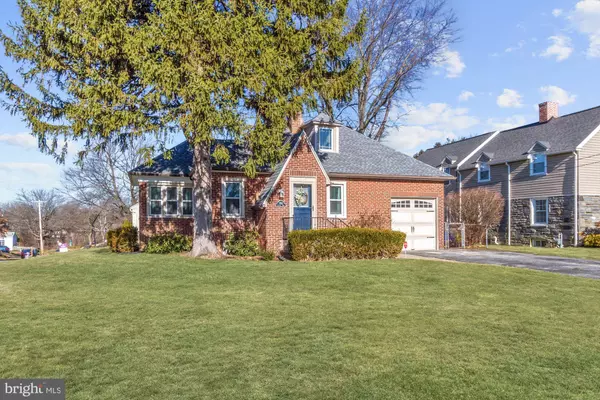For more information regarding the value of a property, please contact us for a free consultation.
1324 LEEDOM RD Havertown, PA 19083
Want to know what your home might be worth? Contact us for a FREE valuation!

Our team is ready to help you sell your home for the highest possible price ASAP
Key Details
Sold Price $350,000
Property Type Single Family Home
Sub Type Detached
Listing Status Sold
Purchase Type For Sale
Square Footage 1,370 sqft
Price per Sqft $255
Subdivision Bon Air
MLS Listing ID PADE506712
Sold Date 04/14/20
Style Cape Cod,Colonial
Bedrooms 3
Full Baths 2
HOA Y/N N
Abv Grd Liv Area 1,370
Originating Board BRIGHT
Year Built 1948
Annual Tax Amount $5,943
Tax Year 2020
Lot Size 8,276 Sqft
Acres 0.19
Lot Dimensions 94.00 x 120.00
Property Description
You're going to love living in this adorable cape in the Bon Air neighborhood of Haverford Township! This is the turn key home you have been looking for. You'll live close to shopping, parks, transportation and schools in a walk-able and friendly neighborhood. This bright and sunny home has an updated open kitchen with custom cabinets, granite counter tops, stainless steel appliances, recessed lighting, ceramic back splash and a dining area for entertaining. This great home has been updated with replacement windows, central air, a split system HVAC and a newer roof installed in November 2018. There is also an attached heated garage with an outside entrance. The second floor master bath has been updated with beautiful ceramic tile, a skylight and a heated floor. The first floor features a second bedroom, full bath and and an optional third bedroom. There is a full unfinished basement with a laundry area. There is also a toilet and a rough-in for a shower in the basement. Walk out the back door to the gracious hard-scaped patio and fenced in rear yard. This is move-in ready home in a great neighborhood.
Location
State PA
County Delaware
Area Haverford Twp (10422)
Zoning RES
Direction Southeast
Rooms
Basement Full
Main Level Bedrooms 2
Interior
Hot Water Natural Gas
Heating Hot Water
Cooling Central A/C, Ductless/Mini-Split
Flooring Hardwood, Carpet
Fireplaces Number 1
Fireplaces Type Gas/Propane
Equipment Built-In Range, Dishwasher, Disposal, Icemaker, Oven - Self Cleaning, Washer, Dryer
Furnishings No
Fireplace Y
Window Features Replacement
Appliance Built-In Range, Dishwasher, Disposal, Icemaker, Oven - Self Cleaning, Washer, Dryer
Heat Source Natural Gas
Laundry Basement
Exterior
Parking Features Built In, Garage - Front Entry, Inside Access
Garage Spaces 1.0
Fence Partially, Rear
Water Access N
Roof Type Shingle
Accessibility None
Road Frontage Public
Attached Garage 1
Total Parking Spaces 1
Garage Y
Building
Lot Description Corner, Front Yard, Landscaping, Rear Yard, SideYard(s)
Story 2
Sewer Public Sewer
Water Public
Architectural Style Cape Cod, Colonial
Level or Stories 2
Additional Building Above Grade, Below Grade
Structure Type Dry Wall
New Construction N
Schools
Elementary Schools Manoa
Middle Schools Haverford
High Schools Haverford Senior
School District Haverford Township
Others
Pets Allowed Y
Senior Community No
Tax ID 22-09-01612-00
Ownership Fee Simple
SqFt Source Assessor
Acceptable Financing Conventional, FHA, VA, Cash
Horse Property N
Listing Terms Conventional, FHA, VA, Cash
Financing Conventional,FHA,VA,Cash
Special Listing Condition Standard
Pets Allowed No Pet Restrictions
Read Less

Bought with Vu Le • Keller Williams Real Estate Tri-County
GET MORE INFORMATION




