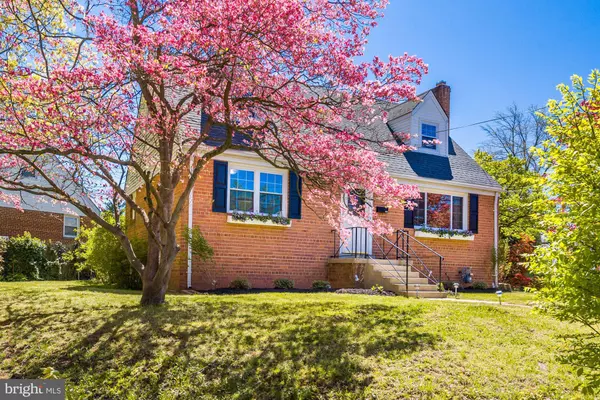For more information regarding the value of a property, please contact us for a free consultation.
12713 CONNECTICUT AVE Silver Spring, MD 20906
Want to know what your home might be worth? Contact us for a FREE valuation!

Our team is ready to help you sell your home for the highest possible price ASAP
Key Details
Sold Price $470,000
Property Type Single Family Home
Sub Type Detached
Listing Status Sold
Purchase Type For Sale
Square Footage 1,800 sqft
Price per Sqft $261
Subdivision Connecticut Avenue Estates
MLS Listing ID MDMC704132
Sold Date 06/30/20
Style Cape Cod
Bedrooms 5
Full Baths 3
HOA Y/N N
Abv Grd Liv Area 1,350
Originating Board BRIGHT
Year Built 1954
Annual Tax Amount $4,159
Tax Year 2019
Lot Size 9,003 Sqft
Acres 0.21
Property Description
This amazing sought after single family home in the Connecticut Ave Estates community in Silver Spring has been completely redone. Conveniently located between lots of shops and restaurants, minutes from Glenmont Metro (Red Line), Georgia Ave (97) & Viers Mill (586) . This stunning five bedroom, three full bathroom home features nearly 2,000 square feet with over $70,000 in upgrades. Enter in through a welcoming walkway and get wowed by the hardwood floors. You'll find a spacious living room, newly refreshed bathroom and two spacious bedrooms. Get wowed by the brand new kitchen with quartz countertops, custom cabinetry and new island. Upstairs, two spacious bedrooms with new hardwood flooring await. The basement has a huge storage room, a brand new kitchenette & extra bedroom, perfect as an au pair or in-law suite. This worry-free home has a brand new HVAC/Furnace, new roof & windows, new washer & dryer and many other upgrades throughout. House has a larger corner lot and is off the service road. Check out the 3D Tour Here: View the Video Here:
Location
State MD
County Montgomery
Zoning R60
Rooms
Other Rooms Dining Room, Bedroom 2, Bedroom 3, Bedroom 4, Bedroom 5, Kitchen, Family Room, Bedroom 1, In-Law/auPair/Suite, Laundry, Bathroom 1, Bathroom 2, Bathroom 3
Basement Full
Main Level Bedrooms 2
Interior
Heating Forced Air
Cooling Central A/C
Heat Source Natural Gas
Exterior
Garage Spaces 4.0
Water Access N
Accessibility None
Total Parking Spaces 4
Garage N
Building
Story 3
Sewer Public Sewer
Water Public
Architectural Style Cape Cod
Level or Stories 3
Additional Building Above Grade, Below Grade
New Construction N
Schools
Elementary Schools Weller Road
Middle Schools A. Mario Loiederman
High Schools Wheaton
School District Montgomery County Public Schools
Others
Senior Community No
Tax ID 161301231503
Ownership Fee Simple
SqFt Source Assessor
Special Listing Condition Standard
Read Less

Bought with Ken D Tran • Realty Advantage



