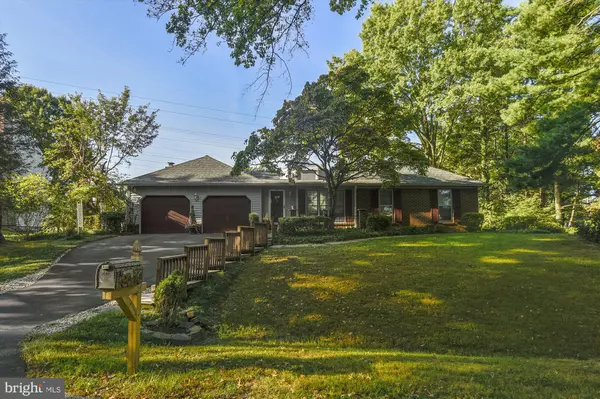For more information regarding the value of a property, please contact us for a free consultation.
9216 PAVONIA CT Potomac, MD 20854
Want to know what your home might be worth? Contact us for a FREE valuation!

Our team is ready to help you sell your home for the highest possible price ASAP
Key Details
Sold Price $710,000
Property Type Single Family Home
Sub Type Detached
Listing Status Sold
Purchase Type For Sale
Square Footage 3,088 sqft
Price per Sqft $229
Subdivision Copenhaver
MLS Listing ID MDMC688434
Sold Date 03/13/20
Style Ranch/Rambler
Bedrooms 4
Full Baths 2
Half Baths 2
HOA Y/N N
Abv Grd Liv Area 2,209
Originating Board BRIGHT
Year Built 1975
Annual Tax Amount $8,608
Tax Year 2018
Lot Size 0.344 Acres
Acres 0.34
Property Description
This rambler has an entrance that will make you do a double take -- custom designed wooden steps leading up to the front door . . . and a grand foyer with a koi pond, hot tub, skylights, and white columns. Wow!Enjoy a freshly painted interior, and everything you need on the main level. A 17'x16' living room with a vaulted, beamed ceiling leads to a spacious, southwest-facing wooden deck. The family room has an expansive brick, wood-burning fireplace with mantle and opens to the breakfast area with pendant lighting, where you can step out to another beautiful outdoor space -- a paver patio that leads down into the yard. From the breakfast area, access the two-car, attached garage.On the other side of the foyer are four bedrooms with ceiling fans, including an owner's suite with a walk-in closet and its own bath. In the hall are a second full bath and a laundry closet.The lower level is partially finished, with a large rec room leading to a lower patio, a powder room, and ample storage space. This is perfect for a play space, yoga room, or extra family room.Don't miss the opportunity to live in this highly desirable neighborhood with access to award-winning schools.
Location
State MD
County Montgomery
Zoning R150
Rooms
Basement Daylight, Full, Daylight, Partial, Full, Fully Finished, Outside Entrance, Rear Entrance, Walkout Level, Windows
Main Level Bedrooms 4
Interior
Interior Features Breakfast Area, Carpet, Ceiling Fan(s), Dining Area, Entry Level Bedroom, Exposed Beams, Family Room Off Kitchen, Formal/Separate Dining Room, Flat, Kitchen - Eat-In, Kitchen - Table Space, Primary Bath(s), Recessed Lighting, Walk-in Closet(s)
Hot Water Natural Gas
Heating Forced Air
Cooling Central A/C, Ceiling Fan(s)
Flooring Carpet, Ceramic Tile, Hardwood, Wood
Fireplaces Number 1
Fireplaces Type Fireplace - Glass Doors, Mantel(s), Brick, Wood
Equipment Cooktop, Dishwasher, Disposal, Microwave, Oven - Wall, Oven - Single, Refrigerator, Water Heater, Icemaker
Furnishings No
Fireplace Y
Window Features Double Hung
Appliance Cooktop, Dishwasher, Disposal, Microwave, Oven - Wall, Oven - Single, Refrigerator, Water Heater, Icemaker
Heat Source Natural Gas
Laundry Lower Floor
Exterior
Exterior Feature Deck(s), Patio(s)
Parking Features Garage - Front Entry
Garage Spaces 6.0
Water Access N
View Garden/Lawn
Roof Type Shingle
Accessibility Level Entry - Main
Porch Deck(s), Patio(s)
Attached Garage 2
Total Parking Spaces 6
Garage Y
Building
Story 2
Sewer Public Sewer
Water Public
Architectural Style Ranch/Rambler
Level or Stories 2
Additional Building Above Grade, Below Grade
Structure Type Dry Wall,9'+ Ceilings,Beamed Ceilings,High,Vaulted Ceilings
New Construction N
Schools
Elementary Schools Cold Spring
Middle Schools Cabin John
High Schools Thomas S. Wootton
School District Montgomery County Public Schools
Others
Pets Allowed Y
Senior Community No
Tax ID 160401476563
Ownership Fee Simple
SqFt Source Estimated
Security Features Smoke Detector
Acceptable Financing Conventional, FHA, VA, Variable
Horse Property N
Listing Terms Conventional, FHA, VA, Variable
Financing Conventional,FHA,VA,Variable
Special Listing Condition Standard
Pets Allowed No Pet Restrictions
Read Less

Bought with Claudia Bennett • NextHome Capital City Realty



