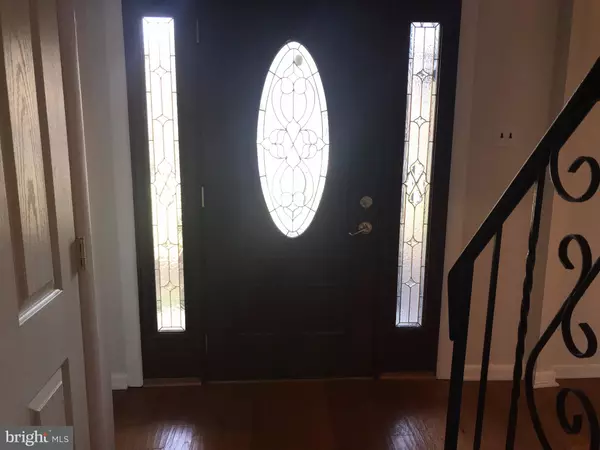For more information regarding the value of a property, please contact us for a free consultation.
712 VANCE DR Glenside, PA 19038
Want to know what your home might be worth? Contact us for a FREE valuation!

Our team is ready to help you sell your home for the highest possible price ASAP
Key Details
Sold Price $375,000
Property Type Single Family Home
Sub Type Detached
Listing Status Sold
Purchase Type For Sale
Square Footage 2,262 sqft
Price per Sqft $165
Subdivision Dresher
MLS Listing ID PAMC639958
Sold Date 07/17/20
Style Colonial
Bedrooms 4
Full Baths 3
HOA Y/N N
Abv Grd Liv Area 2,262
Originating Board BRIGHT
Year Built 1979
Annual Tax Amount $7,958
Tax Year 2019
Lot Size 0.277 Acres
Acres 0.28
Lot Dimensions 91.00 x 0.00
Property Description
Welcome to Upper Dublin/Dresher Township 712 Vance Drive. Lovingly maintained and upgraded with many improvements over the years. This beautiful colonial home offers over 2000 sq ft, four bedrooms and 3 full baths. A large kitchen offering plenty cabinet and counter space with a beautiful view of yard. There is a recently remodeled room that can be project and/or laundry room and/or office off of the kitchen that leads to the back yard and to the car garage. A living room with complete with a fireplace and sliding glass doors that lead too a deck off the backyard. This home has brand new flooring throughout the first floor and freshly painted throughout house. The gorgeous dinning room is perfect for entertaining and a special feature it opens up to 4-Season tropical sun room making this room filled with nature light and comfort. The sun room has newer carpeting and decorative wood walls. Walk up stairs to the master bedroom complete with a full bath, large closet space, wall to wall carpeting, a ceiling fan, and beautiful view of yard. The three other bedrooms have wall to wall carpeting and large closets. There are three full baths offering three piece ceramic tile bathroom and a hall lining closet. Lower level of home offers a huge basement ready for finishing touches. Newer HVAC system and upgraded electric. The beauty of this home is the rich history of one owner. This home is a Gardner and naturist dream. Every room in this house provides peace and beauty. Come take a look and schedule your appointment today.
Location
State PA
County Montgomery
Area Upper Dublin Twp (10654)
Zoning B
Rooms
Other Rooms Living Room, Dining Room, Kitchen, Basement, Laundry
Basement Full
Main Level Bedrooms 1
Interior
Heating Forced Air
Cooling Central A/C
Fireplaces Number 1
Heat Source Natural Gas
Laundry Main Floor
Exterior
Parking Features Garage Door Opener, Garage - Front Entry, Garage - Side Entry
Garage Spaces 1.0
Water Access N
Accessibility Mobility Improvements
Attached Garage 1
Total Parking Spaces 1
Garage Y
Building
Story 2
Sewer Public Sewer
Water Public
Architectural Style Colonial
Level or Stories 2
Additional Building Above Grade, Below Grade
New Construction N
Schools
School District Upper Dublin
Others
Senior Community No
Tax ID 54-00-16358-031
Ownership Fee Simple
SqFt Source Assessor
Acceptable Financing FHA, Conventional, Cash
Listing Terms FHA, Conventional, Cash
Financing FHA,Conventional,Cash
Special Listing Condition Standard
Read Less

Bought with Neal O'Rourke • Rust Real Estate, LLC
GET MORE INFORMATION




