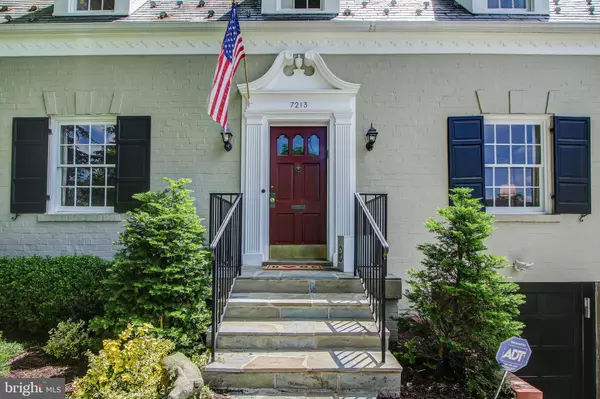For more information regarding the value of a property, please contact us for a free consultation.
7213 CHESTNUT ST Chevy Chase, MD 20815
Want to know what your home might be worth? Contact us for a FREE valuation!

Our team is ready to help you sell your home for the highest possible price ASAP
Key Details
Sold Price $1,300,000
Property Type Single Family Home
Sub Type Detached
Listing Status Sold
Purchase Type For Sale
Square Footage 2,764 sqft
Price per Sqft $470
Subdivision Martins Addition
MLS Listing ID MDMC709056
Sold Date 07/23/20
Style Colonial
Bedrooms 3
Full Baths 3
Half Baths 1
HOA Y/N N
Abv Grd Liv Area 2,214
Originating Board BRIGHT
Year Built 1935
Annual Tax Amount $11,537
Tax Year 2019
Lot Size 7,129 Sqft
Acres 0.16
Property Description
NEW PRICE! This beautiful renovated and updated home in sought-after Martins Addition is located on a quiet street in close-in Chevy Chase! The gourmet kitchen with its pantry closet opens to the family room which boasts surround-sound speakers in the ceiling. The elegant living room, inviting dining room, main-level office/den, full bath and laundry area complete the entry level. The expansive owner's suite boasts a fireplace and a redone bathroom featuring a double vanity and a separate tub and shower. Two more bedrooms, an additional renovated bath and nine closets--two walk-ins--are found upstairs. The lower level has a recreation room and a half bath. Amenities include custom window treatments in the living, dining and family rooms, 3 working fireplaces, an attached 1-car garage with built-in shelves, recessed lights and extensive moldings, The lushly-landscaped lot showcases a front and back irrigation system and a large backyard with a patio and a newly-installed cedar fence. The charming Brookville Road shops and restaurants and nearby Chevy Chase Circle are just a stroll away.
Location
State MD
County Montgomery
Zoning R60
Rooms
Basement Fully Finished
Interior
Interior Features Family Room Off Kitchen, Formal/Separate Dining Room, Kitchen - Eat-In, Kitchen - Gourmet, Primary Bath(s)
Heating Radiator
Cooling Central A/C
Fireplaces Number 3
Heat Source Natural Gas
Exterior
Parking Features Garage - Front Entry
Garage Spaces 1.0
Water Access N
Accessibility None
Attached Garage 1
Total Parking Spaces 1
Garage Y
Building
Story 3
Sewer Public Sewer
Water Public
Architectural Style Colonial
Level or Stories 3
Additional Building Above Grade, Below Grade
New Construction N
Schools
School District Montgomery County Public Schools
Others
Senior Community No
Tax ID 160700520586
Ownership Fee Simple
SqFt Source Assessor
Special Listing Condition Standard
Read Less

Bought with Jeffrey E Sachse • TTR Sotheby's International Realty
GET MORE INFORMATION




